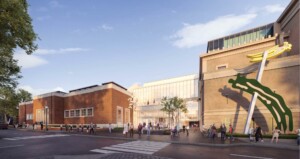Portland, Oregon–based William Kaven Architecture (WKA) has revealed the full vision behind the firm’s eye-catching proposal to add a pair of interlinked high rise towers to downtown Portland’s 32-acre mixed-use Broadway Corridor site.
The updated plan comes in response to an RFQ put forth by economic redevelopment agency Prosper Portland meant to generate ideas for how to best reconnect the city’s Chinatown and Pearl District neighborhoods. WKA revealed the tower component of the proposal late last year. Prosper Portland’s vision calls for demolishing an existing central postal facility and removing an on ramp to the NW Broadway bridge in order to spur more transit-oriented development, reorient the neighborhood around an expanded central greenway, and promote equity and sustainability goals within the heart of the city.

Under WKA’s vision, the site, currently co-owned by the Postal Service and the Portland Housing Bureau, would give way to a nearly five-million-square-foot redevelopment scheme that includes not just the pair of high-rise towers, but also calls for a new covered market hall, a new museum, a public reflection pool, and several low- and mid-rise housing towers.
Describing the project, WKA partner and founder Daniel Kaven said, “This is a historic opportunity to revitalize a core area of our city. Our vision is to develop an urban district capable of accommodating Portland’s rapid growth and provide the building blocks of future transportation resources. It is our hope to work with the City of Portland and its stakeholders to fully realize a vision that will both be an architectural draw to Portland and spur economic and cultural development far beyond the scope of the project.”

If built according to plan, the scheme’s twin tower component would reshape the Portland skyline. The interlocking towers differ in their heights, with the tallest of the two slated to rise 970 feet. The rectilinear and diagrid-wrapped towers would be connected 680 feet up by a truss-supported bridge containing an indoor botanical garden, among other programs. If completed as planned, the towers would be the tallest in the city and among the tallest on the West Coast.
New renderings released for the proposal show a neat grid of mid-rise structures surrounding the expaanded greenway, with a site plan indicating that the new developments will be connected by a new underground transit station. The transit station is delineated along streetlevel by a large butterfly roof structure capped with moss. It is expected that a full build-out of the project would include additional design teams.
Prosper Portland is expected to reveal a shortlist with project finalists in March of this year. A timeline for full implementation of the project has not been released.















