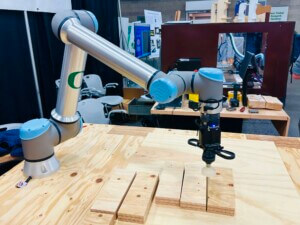Half a million square feet of mass timber office space is coming to downtown Newark, New Jersey, thanks to international firm Michael Green Architecture (MGA) and New York–based developer Lotus Equity Group.
Lotus has described the project as the largest timber office building in the United States, and the tower will anchor Riverfront Square, a massive 11.8-acre, mixed-use development in Newark’s Central Business District.
The building itself will forgo the typical steel and concrete core, instead using cross-laminated timber (CLT) beams and panels, and rise from a concrete foundation. Most of the project’s space seems horizontally aligned, as the building is composed of three stepped volumes that top out with the 11-story tower. This makes sense, as mass timber high-rises are still a touchy regulatory topic; the Wall Street Journal notes that the tallest timber building previously approved in New Jersey was only six stories tall.
While the core, slabs, and wall panels will all be made from wood, the facade of the building will likely be clad in brick, metal paneling, or more wood. The structural elements will remain exposed throughout the interior and create a warm, welcoming environment inside. Outdoors, employees will be able to make use of several roof decks and related amenities.

“Good buildings are good neighbors and we envision a sustainable, efficient and architecturally-stunning future for Newark,” said Michael Green, founder and principal of Michael Green Architecture, in a press release sent to The Architect’s Newspaper (AN).
MGA is no stranger to timber construction, as 95 percent of the studio’s projects are in wood. Part of their commitment is driven by environmental concerns, as concrete and steel production accounts for 10 percent of greenhouse gas emissions worldwide. Conversely, timber buildings sequester carbon dioxide in the wood and can reduce a project’s environmental footprint.

The development of Riverfront Square is being led a number of high-profile architecture firms, including TEN Arquitectos, Practice for Architecture and Urbanism, Minno & Wasko Architects and Planners, and MGA. Once completed, Riverfront Square should bring up to 2,000 residential apartments, 2 million square feet of Class A office space, 100,000 square feet of retail, 185,000 square feet of hotel space, 31 maker spaces, and a 30,000-square-foot arts and cultural area to downtown Newark. The drive to attract tech talent to Newark is likely motivated in part by Amazon’s search for a city to build their second headquarters in; Newark made the 20-city shortlist released last month, after promising $7 billion in tax incentives to the tech giant.















