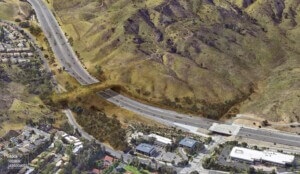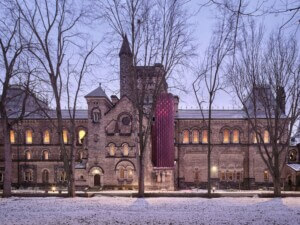Opposition to Foster + Partners-designed Apple flagship store in Melbourne is mounting, as local politicians petition the Victoria state government to withdraw planning permission without significant revision to the store’s design.
Criticism of the Apple store stems from worries that the two-story, pagoda-inspired pavilion, composed of glass curtain walls and metal cladding, is not contextual with the bulky and deconstructivist character of LAB Architecture Studio’s Federation Square. Moreover, the construction of a new flagship store entails the demolition of the Yarra Building, a three-story structure that is home to an organization that promotes and celebrates Aboriginal culture. Its replacement with a commercial structure is perceived to run counter to the civic role of the urban campus.

Opened in 2002, Federation Square is a 7.9-acre civic precinct located in the center of Melbourne. The complex is renown for its fractal composition and diverse cladding materials, which include zinc, a range of sandstones, and glass. One year after opening, the city-block-sized development became the most awarded project in the history of the Royal Australian Institute of Architects. Federation Square has evolved into an integral component of Melbourne’s cultural scene, and is home to a number of public institutions, including the Australian Centre for the Moving Image and the National Gallery of Victoria.

Since 2016, Apple has eyed Melbourne’s Federation Square as a site for a new flagship store. Foster + Partners is a longstanding collaborator with Apple, designing numerous stores as well as the company’s new Apple Park campus.
Outside of design complaints, criticism has also been lodged at the state government for their lack of public consultation during the planning process. Citizens for Melbourne, an advocacy group for public space composed of many architects, characterizes the demolition of the Yarra Building and the construction of the Apple store as a back-door corporate takeover of public space.
Interestingly, architect Donald Bates, whose practice Lab Architecture Studio was responsible for designing Federation Square, supports the idea of the Apple flagship on the plaza. Peter Davidson, the former co-director and designer of Lab Architecture Studio, has not yet commented on the alteration of Federation Square.
The construction of Apple Federation Square is set to begin in 2019 and finish in 2020.











