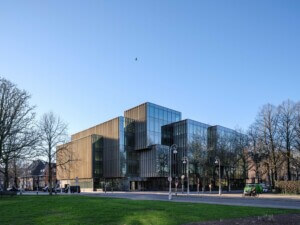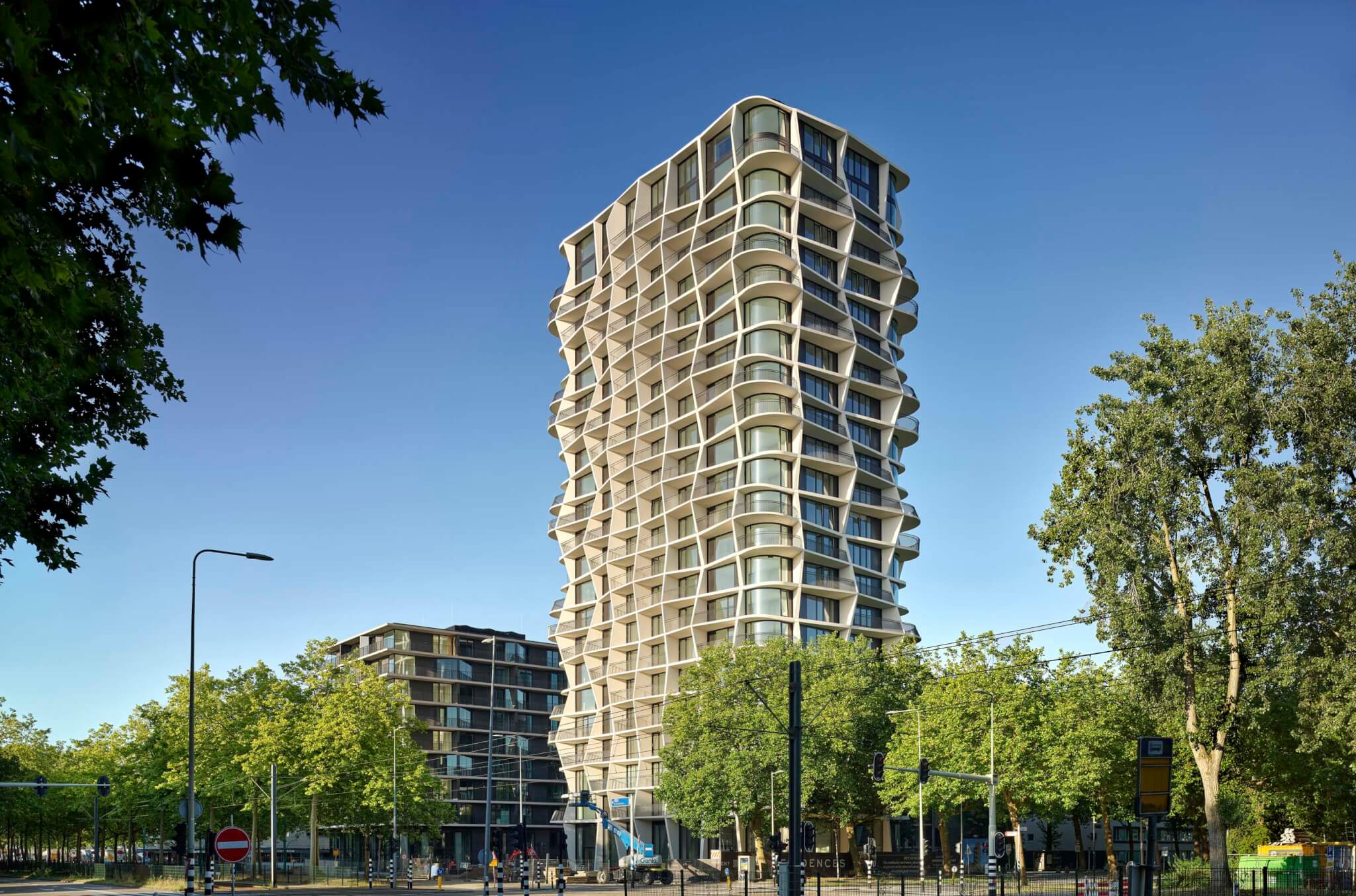In the first half of the 1960s, Dutch architect Aldo van Eyck worked on a commission for a sculpture pavilion in Arnhem. The pavilion was for a temporary one-year exhibition that was on view between 1965 and 1966. But a permanent pavilion was recommissioned through van Eyck’s widow and built in 2006 at the Kröller-Müller Museum in Otterlo.
Built of concrete block and glass, the pavilion is a rectilinear block with straight and curved walls, and is roofed by glazing that attracts diffuse light from all sides. The building is currently being renovated, and the sculpture has been removed from the site; this sucks out part of the soul of the project, but the statues will be reinstated. Since 1994, the landscaping on the Kröller-Müller site has been attended by Adriaan Geuze of West 8. The lines of its ground plan is so compelling that a commercial firm has emblazoned it on articles of clothing and its linear patterns also suggest the complexities van Eyck found in the tribal artifacts he included in a video he narrated and made for students.
On the north side, the pavilion is composed of regimented, straight rows of walls, but, from within, the walls are voluptuously curved; there is an orchestrated bending one way, then the other, so the viewer is partially closed in. Informally placed within and outside the structure, the sculptures have admiral pedigrees of sculptors and artists of van Eyck’s period of the avant-garde, including Isamu Noguchi, Antoine Pevsner, and Alberto Giacometti. The remarkable sculptures are placed on low plinths and in niches at the level of the visitor, so there is an immediacy to the relationship between subject and viewers. The opposition of curved and straight walls, together with the sculptures on plinths and in niches, are part of van Eyck’s version of “twin phenomenon” which, in turn, can be linked to his take on opposites and the notion of relativity. There is no predictability for viewers; they unexpectedly encounter curved or straight walls with the statues often and up-close.
Large, rough-surfaced, rectilinear concrete blocks joined with mortar, like bricks, give texture, and force an implied brutalist effect on the walls. Above the pavilion, the transparent roofing lets the diffused light in from all sides, creating an aura to the sculpture and building elements below. From the pavilion’s open and closed, straight and curved walls, there is intimacy in the narrowed spaces.
Van Eyck often sees his buildings as small or tiny cities (a theme from Leon Battista Alberti, perhaps, that became popular with Team 10, the small international architecture group of note that van Eyck belonged to). The formal arrangement can also be traced to the ideas of Camillo Sitte, the Viennese author of a town planning book of the late 19th century, who tried to save traditional towns from unthinking modern developers who had disdain for picturesque niceties, namely, enclosed historic civic space. The spaces between walls and views out of the pavilion are its unorthodox windows and doors, and the structure’s spaces are similar to streets and plazas with visitors meandering in this tiny city. You can easily meet a statue and feel an immediacy of relationship with it—again, its height is relatively human size. So, like the domestic paintings by the 17th century Dutch painter, Pieter de Hooch, there is a sense of the incremental measurements of human scale and the interpenetration of interior and exterior scenes. Van Eyck, like de Hooch, was a firm believer of making his architecture for individual contact and pleasure. This tiny city-like space is not bustling with activity—it’s visited by individual, interested spectators. However, the spaces are sympathetic to engagement with visitors, and these visitors behold the sculpture and its architectural setting as reciprocal relationships, affecting interpersonal behavior.
Nearby, on the grounds of the Kröller-Müller Museum, there is another pavilion by Gerrit Rietveld (1888-1964), who lived and worked a generation before van Eyck. Rietveld was the designer of the well-known de Stijl chair (1917) and Schroeder House (1924). Rietveld’s pavilion was situated nearby, both in Arnhem and Otterlo, but Rietveld’s pavilion is nearly opposite of the formal virtues of van Eyck’s; approximating a De Stijl structure, it is open and brightly lit, filled with architectonic features intersecting at right angles—no curves or diffused lighting. Their pronounced differences will be mentioned in the blog Apertures in the Wall.
Research assistance provided by Cees Boekraad










