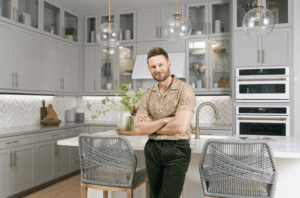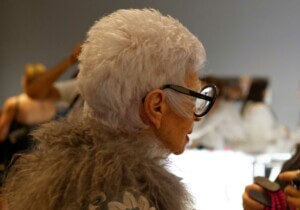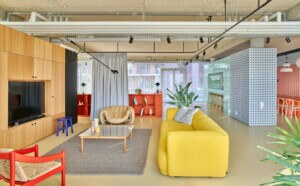As we continue to evolve our AN Interior magazine (don’t miss it on newsstands if you haven’t already gotten your copy!), we are discovering more and more amazing architectural interiors. Here are a few showstoppers that you, our readers, couldn’t stop checking out this year. (See the rest of our Year in Review 2017 articles here.)
Pedro&Juana’s Ana Paula Ruiz Galindo and Mecky Reuss show off their new apartment in Mexico City
In all of their projects, Ana Paula Ruiz Galindo and Mecky Reuss, of Mexico City–based Pedro&Juana furnish public areas with furniture of their own design, imbuing utilitarian spaces with a joyful energy and effervescent wit. Those sensibilities—and some of those furniture pieces—are fully realized throughout the pair’s recently renovated, 1,200-square-foot Mexico City apartment.
Home Studios brings luminous art nouveau to a Brooklyn cocktail bar
A certain type of Brooklynite has, in the past five years, done at least one of the following: lined up for pizza at Paulie Gee’s; caught a movie at Syndicated; and raced to happy hour at Ramona, Sisters, or Manhattan Inn. Even if none of those names ring a bell, chances are, if you’ve been out and about anywhere in North Brooklyn, then you’re already familiar with Home Studios, the firm behind these and Elsa, their newest addition to the Brooklyn bar scene.
Home Studios designed Elsa’s light fixtures, doors, banquettes, tables, shelving for the bottles behind the bar, cocktail tables, and stools—with much of the work completed in its in-house shop. It’s all in a day’s work for the firm, which specializes in highly customized interiors.
Striking gold accents fill Dallas’s Houndstooth Coffee and Jettison Cocktail Bar
Dallas-based OFFICIAL transformed a 2,100-square-foot space into a day-to-evening cafe-bar whose design cements the brand of a well-loved Texas coffee shop. The bar’s lower ceilings are punctuated by a celestial gold-painted and trussed cavity that releases just the right amount of mood lighting into the space while providing clever coverage for the HVAC system. Custom fabrication shapes the space top-to-bottom: The perf wall light next to the bar was designed and fabricated locally by Mark and Amy Wynne Leveno, OFFICIAL’s cofounding principals.
West of West brings an ethereal lighting scheme to this Dallas optical shop
The architects at West of West brought Golden State cool to the latest retail outpost of Garrett Leight California Optical in Dallas, Texas. For the sunshiny space, founding principals Jai Kumaran and Clayton Taylor looked to nature and James Turrell’s luminous work. You don’t need 20/20 vision to see the beauty of this inspiration. Here, in their fifth store for the company, the Los Angeles and Portland–based firm crafted a calm ceiling “cloud” that orients the crisp space from above.“The interior of the store was inspired by conditions found in nature and then abstracted, condensed, and refined,” Kumaran said. “By manipulating light and volume an immersive spatial experience is created that separates this store from its suburban surroundings.”
Philippe Starck designs a surreal nautical interior for Miami’s Bazaar Mar
The 7,200-square-foot Bazaar Mar in Miami’s SLS Brickell is composed of two dining rooms and a raw bar materially connected by more than 6,000 hand-painted tiles featuring the drawings of artist Sergio Mora and manufactured in Spain by Cerámica Artística San Ginés. The azulejo tilework, painted in a Delft Blue pastiche typical of 16th-century Dutch pottery, completely covers the walls and ceiling. The murals are ornamented with gilded crustaceans and cabaret-style mermaids that dissolve otherwise-solid walls into surrealist other worlds. Likenesses of people involved in the project, including Chef Andrés, appear throughout the murals. The furnishings include smooth marble-topped tables, upholstered love seats, and stark white wooden chairs, creating an evocative atmosphere from which the maritime narrative emerges.
Kayak office’s takes flight with an aeronautical design
When Beinfield Architecture set out to create a new headquarters for travel search engine Kayak, it turned out that client and architect both had movement on the brain. The resulting headquarters is in a formerly abandoned police station designed by Yale University architect James Gamble Rogers. Kayak envisioned the patinaed headquarters containing not only top-notch collaborative offices, but also an awesome accent piece: a full-scale section of a vintage airplane fuselage that would symbolize the company’s airline-travel focus. The historic building’s nature precluded altering the structure physically, so the 20-by-30-foot fuselage couldn’t be dropped in as was originally planned. Instead, Beinfield constructed a replica within the building from new components.










