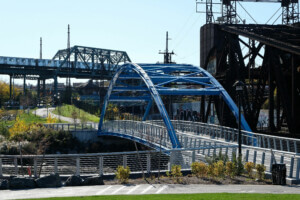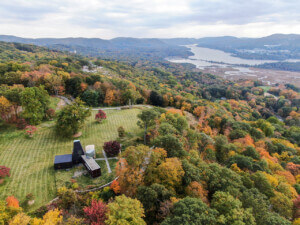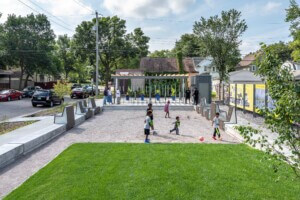This is an excerpt from a forthcoming book, Space Settlements, about the architectural, historical, social, and science-fictional contexts surrounding NASA’s efforts to design large-scale human habitats in orbit during the 1970s. Space Settlements will be published by Columbia Books on Architecture and the City in fall 2018.
In 1975, Big Science and the counterculture teamed up with two illustrators to design the cities of the future. But, unlike the communes and megastructures that we’re familiar with from the speculative architecture of that era, these would not be located on Earth. Stewart Brand, the publisher of the Whole Earth Catalog, and engineers at the NASA Ames Research Center both supported a project—first proposed by Princeton physicist Gerard O’Neill—to build huge habitats in orbit that would house millions of people. At a Summer Study conference in what was even then known as Silicon Valley, NASA and O’Neill hired painters Don Davis and Rick Guidice to create renderings of these new worlds.
Most previous plans for space stations had consisted of a disconnected series of capsules or chambers. The Summer Study habitats were large enough that they were effectively new ground surfaces, spun for artificial gravity, on which any kind of city or landscape could be constructed. NASA’s team architect Patrick Hill—of Cal Poly, San Luis Obispo—specified that, in order to achieve maximum efficiency and space-saving, the buildings inside should be made from systems of prefabricated parts that could be assembled quickly, offering variety and adaptability.
Beyond these constraints, the two illustrators had broad latitude to design the architecture that would be shown in the renderings. Both drew on their unique combinations of backgrounds to offer their own interpretation of the future of space occupation. Davis was originally an illustrator for planetary scientists like Carl Sagan, and had also worked on book covers for science fiction novels like Larry Niven’s Ringworld of 1970, depicting a habitat design concept not unlike the “Stanford Torus” sketched by O’Neill’s team. Davis focused on the landscape, and the challenges of creating planetary ecosystems within small closed worlds. Human inhabitation, in Davis’s paintings, touches the artificial ground lightly. To depict it, Davis drew on his fondness for Buckminster Fuller’s domes and other self-built architecture like the “Zomes” made by Steve Baer at the famous Drop City commune.
Davis would have been familiar with this work as a reader of Brand’s Whole Earth Catalog, which included Baer’s “Zome Primer,” an instruction manual for building these structures out of repurposed car hoods. Other buildings painted by Davis are more reminiscent of the kind of Googie architecture related to an earlier generation of pop science fiction painters like Frank R. Paul. In an interview, Davis also admitted he would go to the library and read copies of Progressive Architecture magazine for inspiration.
Guidice, on the other hand, had been trained as an architect, and had made the shift from there to commercial illustration and work promoting space exploration and aviation concepts for NASA. Guidice’s paintings take the kit-of-parts concepts from work like Moshe Safdie’s Habitat 67, and remix them to create even more individuality. Reyner Banham wrote about the concept of the “Terrassenhaus,” the scheme of terracing trays that megastructural projects use to shape space, in his book Megastructure: Urban Futures of the Recent Past. Safdie used the resulting platforms as the basis for his notion of “for everyone, a garden,” combining high-rise density with a suburban Garden City ethos.
In Guidice’s renderings the friendly modernist Garden Cities like Columbia, outside Baltimore, take their comfortable combination of vernacular and contemporary into new high-density suburbs in space.
These speculations strike a compromised balance between the displacing conditions in space—like the unfamiliar inverted horizon, the hostile environment outside, and the small size of the habitat—and the excitement inherent in exploring and making new worlds. The speculative contemporary architecture of the 1960s and ’70s—small-scale personal construction with sheet metal, and large-scale New Towns made of reinforced concrete—is put to use to show that space is for you. The two illustrators, acting as designers, show that the architecture of the future space city can be adapted to your lifestyle, whether you’re a dropout desert communalist, or a cosmopolitan terrace urbanite.
Fred Scharmen teaches architecture and urban design at Morgan State University and is the author of the upcoming book Space Settlements.










