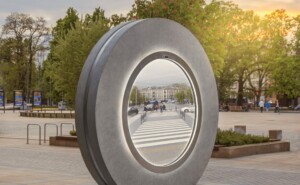Originally unveiled in 2013, Zaha Hadid’s first residential property in New York is nearing completion. Situated on the High Line in close proximity to Hudson Yards, one of NYC’s largest developments, the intimate building offers 39 condo units, many of which include private vestibules and entrances. The project is perhaps the epitome of luxury “21st-century dwelling” in New York, but for all of its loaded amenities catering to private residents–an automated valet, one of the first private IMAX theatres in the world, advanced home automation capabilities, 24-hour gym, juice bar, private automated storage accessed via a secured viewing room (inspired by the design of a Swiss bank vault nonetheless)–the architects say the essence of this project is about an urban contextual response that results in a building that doubles as public art for passersby to enjoy.
This dynamic plays out in the building envelope, a sculptural expression of hand-rubbed steel that weaves between motorized doors, windows, and curved glass units. Ed Gaskin, senior associate at Zaha Hadid Architects, said “in the great tradition of quintessential New York buildings, such as Rockefeller Center and the Chrysler Building, 520 West 28th is a building that seeks to improve the public realm through art and architecture.”
- Facade Manufacturer
M. Cohen and Sons (exterior metal cladding and railings); Stahlbau Pichler GmbH/Srl (curtain wall and window wall); Sunglass (glazing) - Architects
Zaha Hadid Ltd; Ismael Leyva Architects (Architect of Record) - Facade Installer
M. Cohen and Sons - Facade Consultants
Gilsanz Murray Steficek - Location
New York, NY - Date of Completion
2017 - System
curtain wall over flat slab concrete frame - Products
Aluminum frame curtain wall and window wall; handcrafted exterior metal cladding panels; Large scale curved glass; custom motorized sliding doors; custom motorized operable windows
The proximity of the High Line was particularly important for the architects, who say they were inspired by the overlay of public space near the site, namely the contrast between an elevated free-flowing High Line pathway with the urban grid of streets below. In response, the architects developed an “urban layering” concept that resulted in split levels, challenging the orthodoxy of flat floor plate construction. The resulting split-level configuration is articulated by a continuous chevron ribbon composed of a 900-piece hand-rubbed steel panel installation. “Rather than a staggered zigzag climbing the facade from floor to floor, the chevron is a continuous line, extending along and framing living spaces, bending around the soft curves of unbroken panoramic glass corners and wrapping the facade in free flowing lines each connected and looping continuously from one floor to the next,” said Gaskin. “Balconies and set-back terraces further express a sense of layering in the urban fabric heightened by balconies projecting and dynamically gesturing toward the High Line where it meets the site.”
The metal facade was meticulously hand-crafted from stainless steel, recalling the spirit of Chelsea’s industrial past. The panels were engineered, cut, and welded by M. Cohen and Sons, a Philadelphia-based metal fabrication group offering design assist, engineering, project management, and installation services. They achieved a lustrous blackened finish by an antiquing process, light orbital brushing and hand tinting, to produce an effect that resonates with the adjacent elevated rail structure of the High Line.
The structuring of the 11-story building was achieved with a conventional flat plate in-situ reinforced concrete. Local areas of post-tensioning were required where cantilevered floors and balconies exceed the limits of flat plate spans.
Glazing design was key to the energy and visual performance of the building envelope. Insulated glazing units (IGU’s) track continuously around flat and radiused segments of the perimeter of the building. IGUs are composed of a layered assembly of three low iron glass panels, two of which are laminated together, with an air void along with low-e coatings for solar protection. The transition between flat and curved units was greatly scrutinized by the project team to ensure visual clarity and color consistency across the fluid expression of the building envelope.
One of the challenges, however, was the convex and concave curvatures of the design required varied glazing manufacturing processes which yielded slightly different visual results. The major difference between concave and convex glazing was the location of the coating surface, which produced an “almost imperceptible change in color” according to Gaskin, who said the team “exploited architectural conditions to minimize the visual impact of these differences.”
The concave units were located in full shade at deep balcony recesses, contrasting with exposed conditions of the convex units. Gaskin said this contrast of conditions assisted in masking the already subtle differences in glazing appearance. Additionally, during the product sourcing phase, the project team’s attention was focused on testing the supplier’s capability to deliver consistent quality through production and inspection of full-scale mock-ups.
This attention to detail ultimately resulted in a “continuity of quality,” according to Gaskin, which was achieved by “understanding material qualities, impacts of manufacturing techniques and working with suppliers to coordinate and test results across different types of glass manufacturing and window unit assemblies.”
The project complied with all code requirements, maximizing gross floor area (GFA), building height, and standard setback conformance. The IGUs were installed in a curtain wall system that hung on the outside of floor decks to fully enclose the building. These were selected after design simulation models of thermal and energy performance, which compared the assembly to more commonly-specified window wall systems which sit between floor decks.
Gaskin said the facade design at 520 W 28th “successfully demonstrates a way of achieving dynamic and organic sculptural form by repetition of a limited number of standard cladding panel types. Further, use of common installation details and practices allows us to apply the best practices for envelope performance and costs.”










