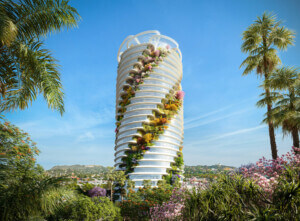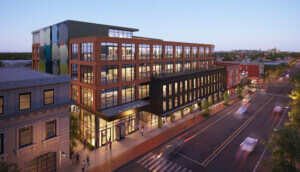A new project under development by Oakland, California–based Lowney Architecture and developer Pinnacle RED aims to bring the East Bay its newest—and tallest—mixed-use tower.
The forthcoming 36-story tower will be located at 1261 Harrison Street and will bring 185 apartment units, 120,000 square feet of Class A office space, and 12,000 square feet of commercial uses to downtown Oakland, potentially transforming that city’s downtown Chinatown neighborhood.
The 440-foot tower is billed as the city’s only mixed-use tower under development that combines commercial functions with affordable and market-rate housing under one roof. The arrangement is a by-product of the development’s utilization of a density bonus, which allows the developer to build taller and more densely in exchange for providing affordable housing units on-site.
The complex will be anchored on the ground floor by a market hall–style food court with a “locavore” focus. The tower is designed along the street to match the massing and “neighborhood rhythm” of surrounding commercial storefronts, according to Ken Lowney, principal at Lowney Architecture. The 11 floors above street level will be occupied by office spaces with the uppermost levels containing condominiums and maisonettes.
Lowney told The Architect’s Newspaper that the lower level will house community-serving establishments that could potentially include current retail tenants occupying an existing commercial structure on the site that will give way to the development. Under the potential plan, a local bicycle shop will return to manage the building’s 185-stall bicycle parking facilities, for example.
The project provides an automated 185-stall underground garage, though parking is not required for the site.
The gridded glass tower complex grows from its contextual base in a canted fashion, splitting into two alternating masses as it rises up. The tower’s bifurcated facades are wrapped in a gridded frame that extends the depth of the building’s curtain walls out from each facade. The non-structural application of these gridded frames is a leftover from earlier design iterations that called for an externally-structured tower. Instead, the building is held up by internal beams and columns, a shear core, and moment frames. The glass panels that infill these frames are decorated with multicolored metal panels that are designed to reference surrounding conditions, with warmer, brick-like tones coloring lower levels and clear-blue panels populating the uppermost sections of the tower.
In a statement, Mark Donahue of Lowney Architecture said,“We strove for a distinctive design by breaking up the building’s mass so that it appears as two towers, but is really one structure,” adding that the tower was designed to “match the façades of nearby, character-rich buildings.”
The development is currently undergoing planning approval. 1261 Harrison Street is expected to take roughly two years to complete once plans are approved.










