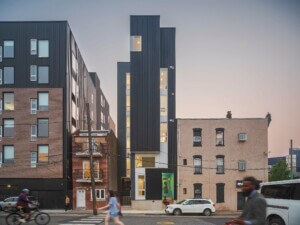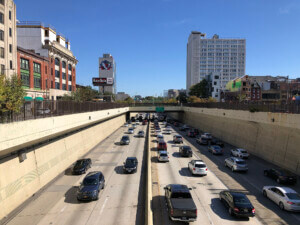In conjunction with designers FXFOWLE, !melk, and Arup, Amtrak announced last week that it had chosen a final preferred concept for the plaza surrounding Philadelphia’s 30th Street Station. In the 107-page proposal, Amtrak called the area around the station a “sea of driveways,” and laid out steps the company was taking to modernize the transportation hub.
Following up on an earlier call for input that Amtrak had put out in July, the final proposal comes after months of town hall meetings with Philadelphia residents. The new 30th Street Station will anchor the $6.5 billion 30th Street Station District Plan, an 18-million-square-foot, 35-year redevelopment of University City, the riverfront neighborhood surrounding Drexel, the University of Pennsylvania, Penn Medicine, and several other higher education institutions. 30th Street Station itself is only one piece of the puzzle, with other teams planning concurrent schemes for separate parcels, including SHoP Architects’ and Netherlands-based landscape architects West 8’s Schuylkill Yards project.
With an estimated 11 million riders passing through every year, and with Amtrak expecting that number to double by the time the 30th Street Station District Plan wraps up, any tweaks to the current station have to accommodate that increase.
Besides serving Amtrak trains, 30th Street Station is the heart of Philadelphia’s regional SEPTA rail, and the new proposal better integrates the two disparate systems. A new ground-level entryway to the West Underground Concourse on the plaza was revealed, creating an underground connection to the SEPTA subway and trolley station.
One of the biggest concerns that Amtrak has tried to address is how isolated the station is from the street. While 40 percent of the surveyed area around the station was classified as pedestrian-friendly, not all of it is connected to anything else or intuitive to navigate. Creating several pedestrian-only zones, the new proposal calls for the installation of rounded benches, planters and fountains designed to subtly delineate between plaza and parking lot. The west portico and southwest section of the plaza will also be converted into car-free green spaces.
One minor change that should make a huge difference in the traffic patterns around the station is the creation of a distinct taxi pick-up zone at the east portico near the train platforms, and a drop-off zone on the west side. A 220-unit bike station will also be coming to the site, complete with lockers and bicycle rentals.
Amtrak is currently searching for a “master developer” to actualize their proposal, with construction slated to begin in 2020 and finish sometime between 2025 and 2030.
Read the full proposal here.










