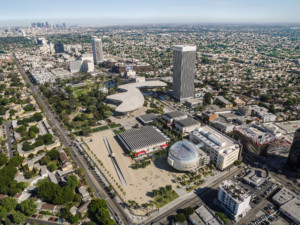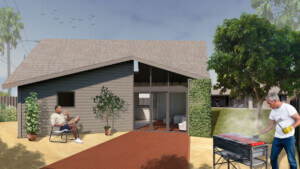The Los Angeles County Museum of Art (LACMA) and Atelier Zumthor have unveiled new renderings for the institution’s planned $600 million expansion.
According to a Draft Environmental Impact Report produced by the design and development team, the forthcoming 390,000-square-foot expansion aims to demolish the entirety of the existing William Pereira–designed campus, including a 1986 addition by Hardy Holzman Pfeiffer done in the postmodern style. The proposed changes would leave in place the 2008 Renzo Piano-designed Broad Contemporary Art Museum addition as well as the Japanese Pavilion by Bruce Goff from 1988.
Despite its hefty price tag and the sacrifice of several key works of late modern and postmodern architecture, Zumthor’s proposal will generate a net loss in gallery space for the institution. According to the impact report, the new museum will contain 390,000 square feet of space, roughly 5,000 square feet fewer than the current configuration. Instead, the new museum will be designed as a singular mega-gallery carved up into differently-sized rooms.
The configuration will sit roughly 20 feet above street level and is currently designed to span across Wilshire Boulevard. The elevated galleries—treated in Zumthor’s well-worn, board-formed concrete aesthetic—will be accessible via seven circulation piers and a pair of monumental staircases that connect the galleries to the ground. The mega-gallery will be wrapped in perimeter circulation and expanses of clear glass. Renderings for the complex depict the south- and west-facing blob to achieve solar shading via low-cost means: southern sun will be shaded by a deep roof overhang while interior curtains will do their best to block out western glare. The museum will touch down across the street where the circulation pod will house an amphitheater.
There are several questions surrounding the project, especially with regard to how the structure will span over Wilshire Boulevard. Renderings depict a highway overpass-reminiscent quality to the spaces below the over-Wilshire span, with open glass areas along the amphitheater side. The draft report indicates that the designers are pursuing an option that would contain the development entirely on the northern side of Wilshire Boulevard, however. Either way, with a subway line currently going in underneath the street, and the unstable, tar- and fossil-heavy soils occupying the current museum site, the project will surely be a boon to the project’s engineers.
Plans call for the proposal to undergo further review over the next several months. Construction is expected to begin sometime in late 2018, with the final museum completed in 2023.










