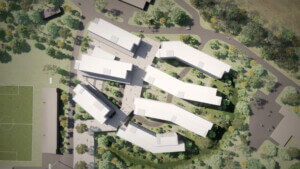The Facades+ Los Angeles conference took place last week in Downtown Los Angeles, bringing together technical innovators, socially-driven practitioners, and visionary academics to discuss some of the most resonant topics facing architecture today. Here are some highlights from the event’s first day.
The conference opened with remarks from City of Los Angeles Chief Deputy City Engineer Deborah Weintraub, who elaborated on the city’s ongoing public improvement projects. Weintraub’s office is involved with many key regional projects, including the First and Broadway Park and the restoration of the Los Angeles River.
Many of the day’s discussions straddled architects’ multi-faceted approach to addressing the region’s ongoing housing crisis. Opening keynote speaker Stanley Saitowitz of Natoma Architects motioned toward the crisis in his opening keynote, which touched on the frustrating state of affairs relative to building high-density infill housing in apartment-starved cities like Los Angeles and San Francisco. Nevertheless, Saitowitz vowed to push forward with his desire to provide “freedom of occupation” for city inhabitants through new apartment dwellings. The architect explained that he pursues this vision via an emphasis on the open plan and integrated service cores in his projects. The resulting unit arrangements allow for occupants to enjoy “better flooring, nicer kitchens, and more glass” in each apartment, Saitowitz explained. The architect chronicled several of his office’s most controversial high-rises, including the Palladium Towers in Los Angeles and several San Francisco– and Chicago-based projects.
It is no coincidence that as rents and property values have skyrocketed across the region, more and more people are finding themselves homeless. Luckily, architects are leading housing justice discussions, especially those working with organizations like nonprofit housing developer Skid Row Housing Trust (SRHT) to develop affordable, well-designed social housing.
The Architect’s Newspaper’s Editor-in-Chief William Menking led a panel discussion with Mike Alvidrez of the SRHT, Angela Brooks of Brooks+Scarpa, and Nathan Bishop of Koning Eizenberg Architecture (KEA) that discussed architects’ efforts at crafting thoughtful and impactful supportive housing projects. During the discussion, Alvidrez explained that SRHT’s projects were widely used to promote a recent ballot initiative aimed at raising taxes to fund more housing development and assistance. By pursuing a “housing-first” model that focuses social services on re-housing individuals first and foremost, SRHT has been able to spread design quality to over 1,800 inhabitants in projects as varied as Brooks+Scarpa’s The Six and Michael Maltzan Architecture’s Crest Apartments. During the talk, Brooks described the social mission of the project as being focused on shared spaces, economy of structure, and sustainability.
The discussion was a precursor for the afternoon keynote, which featured KEA principals Julie Eizenberg and Nathan Bishop discussing L.A.’s vernacular apartment types. Their discussion covered the quirks of apartment design in Los Angeles, which is guided predominantly by density restrictions and car parking requirements. The talk sought to situate the firm’s work amid a backdrop of increasing urbanization and density, especially the firm’s 500 Broadway project, which features 249 market-rate residences and is organized as a group of four buildings structured by prefabricated steel moment frames that allow for greater flexibility in placing interior partitions.
These socially-driven discussions were bookended by a technically-driven examination of SOM’s new Los Angeles United States District Courthouse by Jose Luis Palacios, Keith Boswell, and Garth Ramsey of SOM. The project utilizes a dynamic, accordion-fold facade to maximize daylighting and minimize heat gain while also formally projecting democratic ideals regarding the nature of public space, justice, and building craft. The presenters focused on the beneficial aspects of the design-build nature of the project, a process with fostered conceptual and material innovation with regards to the building envelope and the architects’ overall seismic strategies.
Later in the day, the Scholars and Skins discussion with Doris Sung of DO-SU Studio, Satoru Sugihara of ATLV, and Alvin Huang of Synthesis Design and Architecture covered myriad new developments in dynamic, technologically-focused material and formal innovation. Sung described her firm’s work with layered metal sheets that self-assemble and move into various shapes with the use of heat and sunlight. Sugihara focused his discussion on his firm’s facade work with high-technology and sustainability-focused firms like Morphosis. Huang detailed designs for a pavilion his firm designed for car manufacturer Volvo that utilizes a curving skin to create space and shelter. Huang described his treatment of the project’s skin as “a canvas—everything has joints and patterning. There is no such thing as a monolithic surface.”
The day’s events closed out with a talk by Alice Kimm of John Friedman Alice Kimm Architects (JFAK) that focused on the potential for so-called “selfie-architecture” to impact urban spaces. Kimm explained that as cities like Los Angeles grow, their reach will be buoyed by the proliferation of the images created by inhabitants and visitors of its streets and iconic structures.
Missed the Los Angeles Facades+ conference? Meet The Architect’s Newspaper in Seattle December 8th for the next conference installment. See the Facades+ website for more information.










