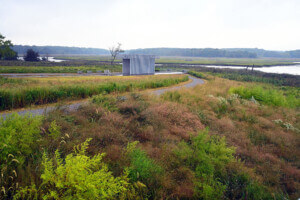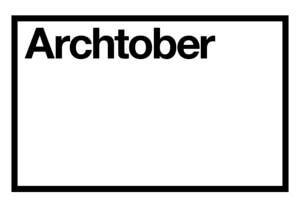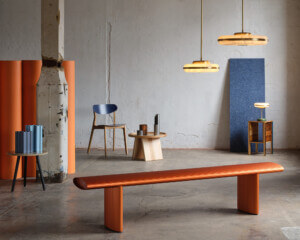This story is part of a monthlong series of guests posts by AIA New York that feature Archtober Building of the Day tours. See the full 2017 schedule here.
Today, Archtober got a tour of the Cary Leeds Tennis Center in the Bronx led by GLUCK+ principal Marc Gee. Gee elaborated the complex process of getting such a major public project built, and explained how the design/build capabilities of GLUCK+ allowed the project to be completed on time and under budget.
The Tennis Center is a joint venture between New York Junior Tennis & Learning (NYJTL) and the New York City Department of Parks and Recreation. NYJTL, which runs tennis clinics and tutoring and academic programs, approached GLUCK+ with the idea for the Center, which would serve as a home base for all of NYJTL’s programs. The Center was to be named after Cary Leeds, a professional tennis player who tragically passed away, and whose parents wanted to commemorate him in a way that would help bring the sport he loved to more people. Over a number of years, GLUCK+ worked on five schemes for five different parks in three boroughs before finally being able to realize the design in Crotona Park.
There are 12 new hard courts at the Center, ten of them bubbled for winter play. This number adds to the ten public courts that the Department of Parks and Recreation renovated. NYJTL uses revenue from renting court time during the winter to pay for its on- and off-court programming.
In addition to the courts, GLUCK+ was responsible for the design of the airy clubhouse. The clubhouse had two design objectives: minimizing sightlines from the park and opening the interior space to the courts as much as possible. When the original design was rejected because at two stories it would have been visible from multiple points in the park, GLUCK+ decided to sink the lower floor below grade. From the park side of the tennis courts, all one sees is the fence of the tennis court – the Center itself is invisible.
But once you enter the space from the front door on Crotona Avenue, it is clear that GLUCK+ have designed an extraordinary space. The top entrance-level floor houses a check-in desk, offices for NYJTL and, to the right, a restrained, adult-focused lounge. Locker rooms and a pro shop are located against the entrance wall, away from the courts. The far wall is all glass, opening to a terrace and giving a picture-perfect view of the two stadium courts below. In the middle of the room is the precast-concrete staircase, which, due to a manufacturing error, had to be recast and then moved in after windows had already been fitted, creating a logistical nightmare.
At the bottom of the stairs is the kids’ lounge, accented by multicolored chairs and a tennis ball pit. Further on are a classroom and a broadcasting room – the Tennis Channel donated equipment so that children can interview the major players who stop by the Center. Other back-of-house functions like the kitchen are also downstairs. Glass doors lead outside, where a patio separates the building from the courts, providing, on the day we toured, space for a barbeque and other festivities.
GLUCK+’s dual role as architect and contractor made the project possible, allowing decisions that would usually have taken weeks going back and forth from construction site to office to be answered immediately. When a construction issue forced the design to be adjusted, it could be done almost immediately. The project came in $1800 under the $26 million budget and exactly on time. And since, as Gee pointed out, “the only person with a deep stake in the design is the architect,” supervising construction allowed GLUCK+ to make sure that the design was executed just as they wanted.










