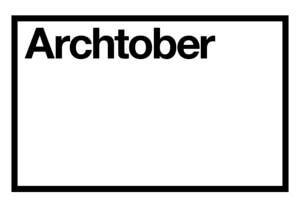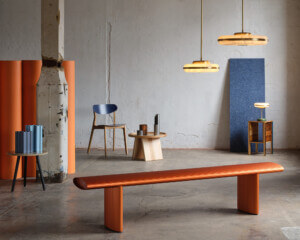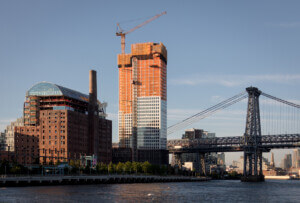This story is part of a monthlong series of guests posts by AIA New York that feature Archtober Building of the Day tours. See the full 2017 schedule here.
With its cross-cut profile and tiny vertical slivers for windows, the Carroll House might appear to be an up-and-coming studio space in Williamsburg. Neighbors walk by, staring, and some pause to take photos. Inside, however, is an industrial-chic home for a family of four.
We were joined on our Archtober Building of the Day tour today by Virginie Stolz, project manager at LOT-EK–the firm behind the building’s design–alongside the home’s owners Joe and Kim Carroll. Built on a 25-by-100-foot site, this standard Brooklyn residential lot is almost tailor-made for shipping container construction, with three eight-foot-wide containers making up the short side of the structure. Comprised of 15 shipping containers in total, this 5,000-square-foot home took four years and many conversations with the NYC Department of Buildings to complete.
According to Joe Carroll, LOT-EK originally planned to strip the shipping containers and let them rust naturally. However, due to code requirements, the design team and homeowners landed on the building’s ruddy brown color, which balances edgy design with the rest of the neighborhood. The details of the long shipping containers were kept intact. The bright yellow twist locks that connect containers on maritime voyages are welded in place.
The 15 containers went up in three days. Originally, LOT-EK wanted to build the house out of pre-fabricated pieces, but due to city code requirements the architects had to rethink the construction process. HVAC and electrical systems were threaded throughout the structure after the containers went up. Surprisingly, the floor of all shipping containers, industry-wide, are made of wood. For this project, LOT-EK chose to keep the original floors. A steep interior stair spans the middle container, maximizing the floor space on each level. An exterior stair snakes up the entire terrace structure at the back.
While the house appears dark and solid from the outside, the interior is quite bright. The containers are sliced at an angle, with floor-to-ceiling glass doors, opening the back of the house to direct sunlight. Solar panels will be installed between the upper terraces, taking advantage of the direct sunlight.
The Carroll family moved into their home in November 2016, and since then, they say passersby and the occasional film scout regularly ring their doorbell to a get glimpse inside the unusual home.
Author: Kelly Felsberg










