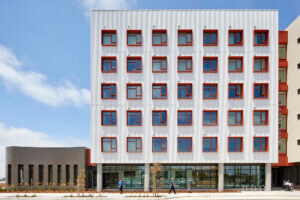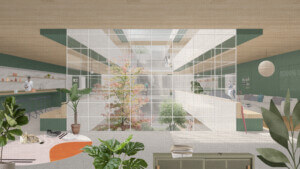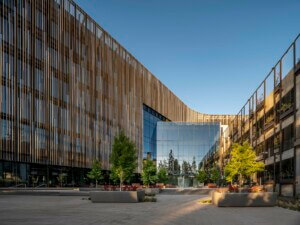wHY has unveiled new renderings for a $90 million expansion and renovation to the City of San Francisco–owned Asian Art Museum (AAM). The renderings shed light on how designs for the expansion will integrate into the institution’s existing Beaux Arts–era building.
The renderings depict the museum’s new two-story addition, which consists of an art pavilion capped by a rooftop art terrace. The 13,000-square-foot space will fill in an existing loading dock area attached to the structure, which was originally designed in 1917 by George A. Kelham as the city’s main library.
The 7,200-square-foot art terrace will contain large-scale art objects and will overlook San Francisco’s Hyde Street. The 6,800-square-foot continuous gallery pavilion located below is designed to allow for maximum flexibility in terms of the art that can be displayed by AAM, representing an attempt by the architects and curators to boost the number of temporary and traveling exhibitions that the museum can hold. The continuous gallery design will allow the museum to stage larger, more contemporary works of art. The addition will also include a new all-ages visual educational center that can accommodate up to 75 people at a time.
Jay Xu, director and CEO of AAM said in a statement, “The goal of the transformation is to tell the vital story of Asian art, from prehistory to the present, as an evolving, globally relevant tradition.” Xu added, “Museum visitors will discover fresh connections between Asian art and the world around them, engaging with the topics and issues that inspire artists working today.”
The project was approved earlier this year by the San Francisco Historic Preservation Commission under a different design that utilized criss-crossing aluminum bands as exterior cladding. In the most recent designs, that system has been replaced with rusticated, buff-colored terra-cotta panel cladding. According to the renderings, the updated cladding work complements the existing building’s material palette rather than contrasting with its finishes.
AAM is also embarking on a gallery modernization project as part of the renovations, and will add new digital and interpretive features to displays surrounding 15 of the museum’s collected works. The new measures will allow for customizable visitor experiences that include multilingual didactic material and location-based immersive content delivered via tablet.
The pavilion is currently under construction and is scheduled to open in 2019.










