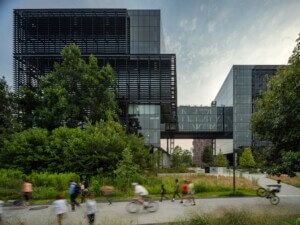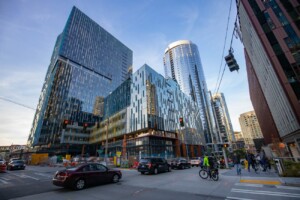Seattle-based Olson Kundig has released new renderings of the firm’s proposed renovations for Seattle’s Space Needle, the most extensive upgrades undertaken in the structure’s 55-year history.
If the renovations shoot for anything, it’s more glass and bigger views—the firm’s designs aim to strip away some the aging barriers and partitions along the needle’s Tophouse observation platform, replacing old metal panels with floor-to-ceiling tempered glass. Steel metal panel partitions containing handrails along the exterior observation platform are being radically reconfigured as new structural glass barriers containing integrated glass benches that will allow for the “perfect spine-tingling Seattle selfie,” according to a project website.
The existing wire metal “caging” structures that prevent people from jumping off the Space Needle will also be removed and replaced with structural glass partitions that will provide unobstructed views of the city’s growing skyline.
Along the interior of the Tophouse, an existing, rotating restaurant will be refurbished and its interior finishes pared down. New York-based Tihany Design will provide interior design services for the restaurant portion of the renovation; the renderings featured here do not yet reflect those designs. The new renderings do, however, showcase all-white interiors with many of the existing partitions removed entirely. A new spiral staircase made out of wood, steel, and glass will be inserted into the Tophouse; this will allow visitors to climb between its multiple floors. Down below? A glass-floored oculus will showcase the Space Needle’s structure, the workings of the elevator systems, and the city below. A new Americans with Disabilities Act–compliant lift will also be added to the structure.
The first phase of the $100-million project will begin in September 2017, with the work due to be completed in June 2018. For more information, see the project website.










