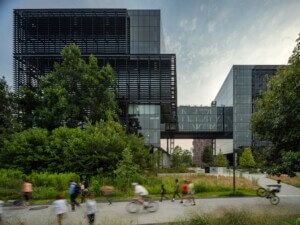Paris-based Hamonic+Masson & Associés has completed a new housing tower that is composed of an angular core wrapped in undulating balconies. The project, titled “New’R,” is located in Nantes, a city located in western France, and pays homage to Oscar Niemeyer as well as to the architecture of the 1970’s French Riviera. New’R contributes to an ongoing discussion about building height which according to the architects has become a pressing topic throughout the country. In 2015, the practice completed and delivered Paris’ first housing project measuring over 160-feet since the 1970s.
- Facade Manufacturer
Cladding: ALUBEL (product: OND-ALL 33, painted with RAL 9003 Signal White, 80% gloss) - Architects
Hamonic+Masson & Associés (client: Kaufman & Broad) - Facade Installer
Lucas Reha - Facade Consultants
n/a - Location
Nantes, France - Date of Completion
2017 - System
Reinforced concrete load-bearing facade with exterior thermal insulation and aluminum cladding - Products
Wooden balcony floor tiles: FGI (product: Snap and go); Greenhouse: EUROSERRE; Elevators: KONE; Lighting: DELTALIGHT (product: Super Oh)
Jean-Christophe Masson and Gaëlle Hamonic, principals at Hamonic+Masson & Associés, said the facade of the project was about connectivity to surrounding flows of the city’s people, cars, and bicycles: “The building’s transparency, depth, and various perspectives engender a dynamism and liveliness around the perimeter of the project, consequently enriching the surrounding environment.”
New’R’s massing strategy pairs a simple faceted angular building envelope with outboard curvilinear balconies. Both the facade and balconies are outfitted with aluminum paneling from Italian-based ALUBEL. The building’s volume breaks down into four sub-towers helping to compliment the surrounding scale of the city while providing additional functional rooftop terrace space. The architects say these intermediate landings produce a sequence within the volume of the tower that helps to produce a “graduated system of high-rise living.”
The most impactful element of the project, New’R’s guardrails, are composed of two assembly types: an open rail system, and a perforated panel system. Furthermore, plant containers are selectively incorporated into the lower levels of the apartment building. The architects say this variation was contextual, citing higher floors allowed for unobstructed views while lower floors require more privacy.
They also add that the building is an observation tower, both functionally, but also—and perhaps more importantly—symbolically. “Living here enables people to understand and appreciate the city that surrounds them: architecture in cinemascope.”










