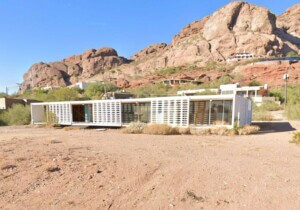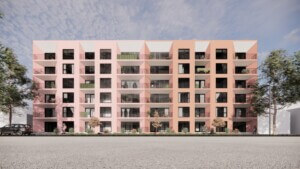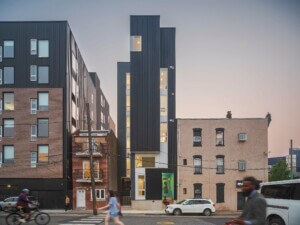The David and Gladys Wright House in Phoenix, Arizona, designed by Frank Lloyd Wright (whose 150th would-be birthday was last week), has been donated to the Frank Lloyd Wright School of Architecture.
The house led a charmed life up until recently. Designed in 1952 by Wright for his son David, the 2,500-square-foot, mostly concrete house had come into the ownership of developers who wanted to bulldoze it and replace it with more profitable housing. News of this intention saw preservationists spring into action, but the standard procedures were scuppered as in Arizona, where private property laws hold strong, landmarking only saves a building for three years.
On October 12, 2012, Michael Kimmelman of the New York Times explained the other, costlier method of saving the house: “The other prong of attack is to find some preservation-minded angel with deep pockets who will buy it from the developer. Preferably today.”
Cue Zach Rawlings. A custom homebuilding entrepreneur, Rawlings fell in love with architecture after exploring it across the country with his mother. As a young boy, he even caught a glimpse of the David and Gladys Wright house when he peered over the wall. Little did he know he would later save it. During his research, Rawlings came across architects John Lautner and Wallace Cunningham, both graduates of the Frank Lloyd Wright School of Architecture at Taliesin, in Wisconsin.
Cunningham went on to work with Rawlings. “The first chance I got to call and hire architects while building homes, I called Wallace Cunningham,” the developer said. Then one evening over dinner, Cunningham informed Rawlings about an Act of Demolition permit that had been filed for the David and Gladys Wright home. “I finished the dinner, got on the phone with my mom and told her I was flying to Phoenix in the morning,” said Rawlings, reacting to the news. “I asked her to please call the broker of the home and schedule a tour as soon as possible.”
Twenty-four hours after Cunningham and Rawlings had sat down, Frank Lloyd Wright’s work had been saved from the wrecking ball.
After that dramatic episode, Rawlings went on to meet Aaron Betsky, dean of the Frank Lloyd Wright School of Architecture at Taliesin in 2015. Over more food (this time lunch), Rawlings became inspired by Betsky’s ambitions for the school, and the pair discussed the possibility of faculty members living there. Now the house will be donated to a fund under the Arizona Community Foundation for the sole benefit of the School.
“It’s transformative for the school and a fantastic opportunity,” Betsky told The Architect’s Newspaper. “One of the things that sets our school apart is living and working in Frank Lloyd Wright’s built works—this addition only enhances that experience and lets us build on Wright’s legacy.”
Betsky also acknowledged that “without doubt,” some work has to be done on the house before educational programming can start there. A structural analysis has been carried out, though repairs to cantilevers and fixing leaks and touching up areas of corrosion also need to take place. Phoenix-based architect Victor Sidy is working on the building, as is landscape architect Chris Winters.
Arizonan architect Eddie Jones, principal at Jones Studio, will be teaching at the design studio specifically launched for the David and Gladys House. The studio will begin this fall and students will engage in the building and its six-acre site’s renovation. (Originally, when Rawlings first purchased the house, it only came with a two-and-a-half–acre lot. Rawlings then bought adjacent lots to try and restore its original acreage.)
“This is all about the house becoming a place that can help students understand the relationship between the landscape and the built environment,” remarked Betsky. He estimated that renovation work could take two-three years but admitted this was “optimistic.” “We do not want to interrupt the [design] work going on inside,” he said. Once restored there will be limited tours, and the house will be open to the public.










