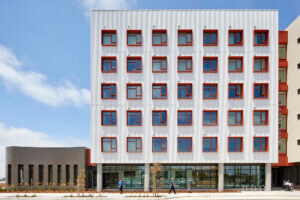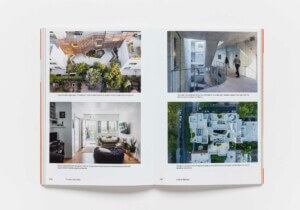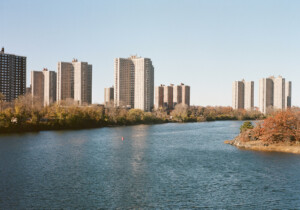The Pacific Pointe development, designed by David Baker Architects (DBA) with Interstice Architects as associate and landscape architects, is the first 100-percent-affordable housing development in the new Hunters View area of San Francisco. The development is among the first completed projects in the new 420-acre neighborhood, a former naval shipyard that was—until recently—one of the most polluted sites in the country. After 20 years of remediation work, the enclave at the southern tip of San Francisco is now slated to receive upward of 10,000 new housing units as well as a slew of recreational and commercial programs.
The 60-unit apartment complex—developed by AMCAL Multi-Housing and Young Community Developers—is located near the center of the new environ, at the corner of Friedell Street and La Salle Avenue. The complex is organized as two interlocking L-shaped wings bridged by a two-level courtyard. The building features units ranging from one- to three-bedrooms supplemented by ground-level assembly and amenity spaces.
The five-story complex is punctuated along Friedell Street by a perforated Cor-ten steel panel–clad circulation tower that connects to a monumental stairway running through the principal courtyard. That stairway jogs across the elevated portion of the courtyard and eventually empties out onto a generous seating area with custom benches and native plantings. That elevated portion conceals play areas, building programming, and parking below, while stretching deep into the site where it is overlooked from multiple vantages by single-loaded corridors leading to unit entrances. The courtyards are articulated by generous planters framed by Cor-ten steel panels that are interrupted by jagged, stepped benches and wood platforms. Andrew Dunbar, principal at Interstice Architects said, “A fresh-air entry court is located at the lower level; above the parking, we were able to create a park-like courtyard that creates an intimate interconnecting ‘front yard’ for all the inhabitants.” The seating areas contain an unusual element: Raw 10-foot-long logs are embedded directly into the seating and stage areas. “We liked the surrealist effect of the logs as floating elements in the sea of wooden water—they speak to driftwood and offer imaginative play opportunities that recall the logging industry that once used the bay,” Dunbar explained.
The remainder of the complex is organized as a series of simple apartment blocks with several alternating sections of massing projecting beyond the main bulk of the complex. These overhanging areas create coverings for doorway stoops in certain areas and provide simple shade over windows in others. Along the stoops, the scale of the building breaks down to include more raised Cor-ten steel panel planters, modestly planted green areas, and broad stair landings designed for children to play on.
In most areas, the units are studded with flush-mounted floor-to-ceiling casement windows articulated to look double-hung. Window assemblies containing large picture windows are wrapped by planar shading devices that demarcate certain aspects of the program—namely the living areas. As is customary in much of DBA’s recent work, these shared ground-floor areas are detailed with smooth, cast-in-place concrete. The articulated portions of the building containing housing programs are variously clad in smooth, painted stucco, or horizontal siding.










