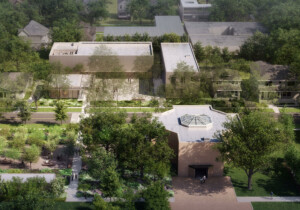Part of a larger master plan funded by the North Dallas Lamplighter School’s “Igniting Young Minds for a Lifetime of Learning” campaign, a new Innovation Lab and Lamplighter Barn are aimed at marrying technology and the school’s storied cooperative learning curriculum.
Both buildings were designed by Arkansas-based architect Marlon Blackwell and represent his first built works in North Texas. The Innovation Lab will be home to a new teaching kitchen, environmental science spaces, a robotics lab, and a woodworking shop. The Lamplighter Barn will replace the campus’s former chicken coop and with it add an adjacent outdoor space for the animals of the campus to graze.
Although the Lamplighter Barn continues to use the traditional red wooden planks, in line with the beloved existing barn it replaces, the Innovation Lab takes a striking visual direction through linear design moves and the introduction of copper in a broad stroke. “Copper is a durable and elegant material,” Blackwell said. The patina that will form over time will create variation in the facade as it responds to the movement of the sun overhead. The intent to use a long-lasting material was essential to the campus’ direction from the outset.
Blackwell’s team developed a profile and standing seam system in line with their experience through the use of similar materials and articulation on past projects. With contractors Hill & Wilkinson and Sterling Roof Systems, details and methods were coordinated prior to fabrication. The resulting concealed-fastener, flat-panel system provides a high-performance facade that minimizes the amount of maintenance required over the long-term life of the building.
Though visually striking, the copper is not completely foreign to the campus—the material relates back to the details that adorn the original structures designed by O’Neil Ford. “The school’s curriculum is progressive, rooted in strong values, and proven to be one of the best in the country,” Blackwell explained. “The material choice not only complements the existing O’Neil Ford campus, it presents a new and substantial language for the school, one of permanence, and value, that continues to change and withstand the test of time.” Both the Lamplighter Barn and Innovation Lab are set to open summer 2017.
Resources
Roofing manufacturer, facade fabricator and installer:
Sterling Roof Systems
Facade collaborators:
Hill & Wilkinson










