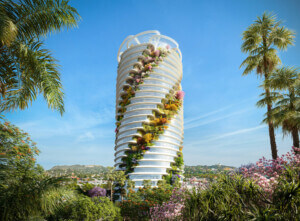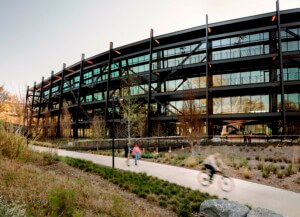Columbia Square articulates a pragmatic vision for the future of Hollywood as a mixed-use, creative capital that pays homage to its past without sacrificing density. The original International Style Columbia Square Studios complex, designed by architect William Lescaze in 1938, was used by the Columbia Broadcasting System (CBS) as a West Coast base of operations when most Americans received news and entertainment via radio. The then-state-of-the-art studios and soundstages put Hollywood on the map as an entertainment center and were in continuous use until 2007. The development was acquired by Kilroy Realty in 2012, which renovated and expanded the complex with Rios Clementi Hale Studios and House & Robertson serving as architects and with Historic Resources Group as preservation architects.
The complex originally greeted Sunset Boulevard with a roundabout driveway and a collection of storefronts. The studios were located in the five-story Radio building. A series of ancillary structures located behind the driveway and above the retail spaces contained soundstages and offices, respectively. These components—including the operable, historic steel-frame ribbon windows cladding the original buildings—have been restored beautifully. The driveway has been closed off and transformed into a pedestrian plaza, an original grass roundabout updated and replanted with native sedges and artwork.
The Radio building now housesthe Los Angeles outpost of NeueHouse, a private arts-focused cultural club. An existing warehouse was reconstructed and reprogrammed as a 15,000-square-foot office space called Studio BC, while new office and apartment towers rise around a central courtyard toward the rear of the complex. That wooden bow-truss structure was formerly used as a sound stage and has been partially deconstructed—the existing truss is preserved as an architectural relic while the new structure rising around it has been designed with expressed steel truss elements that support a curvilinear roof. The new space features a spacious interior design by Rapt Studios, including an open, glass-clad mezzanine-level conference room.
“We created Studio BC as a memory to the original bowstring truss building,” said Bob Hale, principal of RCH Studios. “We put the required [office and studio] programs in and configured it so it could be used as a commercial space as well.”
A gridded office tower known as the Gower Building rises above and behindStudio BC: The dual-core, 250,000-square-foot structure presents a relatively generic collection of office spaces outfitted with alternating panes of opaque and translucent glass that complement the Radio building’s horizontal ribbon windows. The five-story block rises on a row of circular concrete columns and, toward the northern edge of the site, features terraced sections that have been individually branded by new tenants.
The heart of the campus is the central, multilevel plaza that contains an amphitheater and connects the complex to surrounding streets via a series of pedestrian access points. The plaza also functions as a water-collection system that uses a raised platform to filter water through various vegetated swales and planters. Paved in an abstract geometric pattern, the expanses tie together the site’s requirements—flexible social connectivity spaces, rainwater filtration areas, and a pedestrian-focused connectivity to the surrounding neighborhoods—while utilizing a subdued and comfortable material palette.
Opposite the Gower Building is another blocky structure referred to as the El Centro Building, a 106,000-square-foot single-core structure containing several floors of creative offices designed with higher floor-to-floor heights and exposed ceilings. The El Centro Building also contains a 5,500-square-foot terrace overlooking the plaza that will shine as a social space when fully built out and occupied.
Topping off the complex is the Hollywood Proper Residences, a 21-story faceted tower containing 200 high-end apartments. The tower design includes work by GBD Architects and features interior designs by Kelly Wearstler. The tower’s silhouette is patterned with alternating vertical bands of the same opaque and transparent curtain walls that clad the Gower Building. The housing tower, both in terms of height and program, establishes the project as a step forward in L.A.’s urban identity and signals a hint of things to come, with several other mixed-use high-rise projects due to appear around and behind historic structures nearby.
Hale, noting this trajectory and the countervailing increase in anti-development advocates in recent years, explained, “Hollywood is going to get more dense, but there is a lot of space here, too. To the degree we can make it a more active and interesting urban environment, that’s a benefit. It’s being built along transit, and integrated into the city. If people would let it happen that way, it’s going to.”










