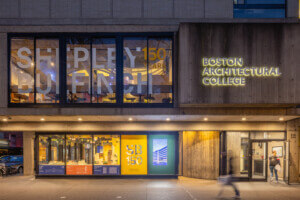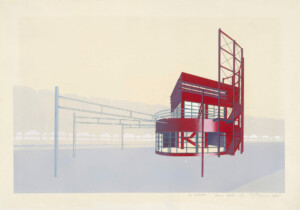Cambridge, Massachusetts–based vegetarian fast food chain, Clover Food Lab, opened two new Boston locations last July by architecture firm SsD. The design of the locations, Boston Financial District and Longwood Medical and Academic Area, uses boundaries and light to emphasize Clover’s mission to promote transparency, simplicity, and community in the food industry.
“The boundary between ‘kitchen’ and the ‘customer’ is dissolved, allowing visual communication between the spaces while reflecting and multiplying light,” said architect Jinhee Park on the firm’s website. The space is open and bright, with simple finishes and bold signage, aiding in the layout’s legibility for customers.
Light fixtures are designed as art pieces, fulfilling their practical purpose while adding visual interest. A large wooden table, milled from a log, snakes through the space to add a warm natural touch to the minimalist design and provide an opportunity for communal dining experiences.
The new Financial District location is considered the brand’s Boston flagship location, able to seat 88 customers in the 2,300-square-foot space, plenty of room for the lunch rush.
Clover Food Lab
360 Longwood Avenue
160 Federal Street, Boston
Architect: SsD










