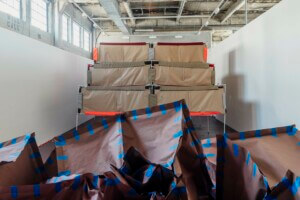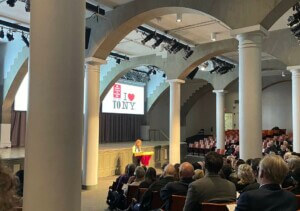One of the most charming and instructive accounts of the modern architect’s design process was offered by Filarete, architect of the Ospedale Maggiore in Milan and author of the long, neo-Platonic Trattato di architettura. Writing around 1450, Filarete compares the architect to a mother who conceives and gives birth to a child—the building. “When this birth is accomplished—that is, when he has made in wood a small relief design of its final form, measured and proportioned to the finished building—he then shows it to the father.” In this fable of creation the “father” is represented as the patron, and like Plato’s demiurge, or craftsman, the architect does not create a complete building, but rather its model in scale relief.
Models since antiquity have taken on the roles of varying kinds of architectural representation, from the symbolic to the ceremonial. Yet the primary function of an architectural model was the demonstration of a design in three dimensions, made to scale and itself derived from drawings. But beginning in the 18th century, with the establishment of educational institutions—the Ecole des Arts of Jacques-François Blondel, the school of the French Academie Royale, and notably the school of the British Royal Academy—models came to seen as indispensable teaching tools. Sir John Soane’s Model Room in his museum-cum-house documents the scales and contents of a curriculum geared to those students who were (at least in the midst of their training) unable to visit the real thing in Italy or Greece, or even hypothetical reconstructions of lost or ruined monuments.
Today “modeling” has become a virtual affair. Google “architectural models” and the first entries to appear are advertisements for modeling software.
Kenneth Frampton, Ware Professor of Architecture at the Columbia University Graduate School of Architecture, Planning and Preservation, has long been countering this trend towards the virtual. For the past few decades Frampton has taught the course Studies in Tectonic Culture, which is dedicated to, in his words, revealing to students “the tectonic essence” of works of architecture, a “constructive poetic.” By which he means the way in which a built building, as an object constructed out of materials with structural logic, could not be understood—let alone internalized—by architectural students through drawings or photographs alone.
Consequently, over many years of teaching he has had his students build models of existing structures. However, these are not “representational” models of the kind an architect might display to clients, financiers, or even the public. Instead, they are analytical models whose process of design and realization—a process of careful interrogation of the constructive and tectonic nature of a building—is as important as the final object.
“A tectonic model,” Frampton explains, “must be expressive of its intrinsic structure by way of the way it’s made. The tectonic is an expressive culture of construction… So what you choose to reveal and what you choose to conceal are part of its poetics.” For Frampton, an architect must internalize such “poetics” on many levels, which encompasses an aesthetic that is not purely visual, but that is grounded in the very process of material construction. Hence the difficulties of virtual modeling in revealing this process: only by, so to speak, re-living the step by step conception of a design, and its transformation into a tectonic object, can the student internalize the work of architecture on all levels.
A selection of these extraordinary models is now on display in the Arthur Ross Architecture Gallery at Columbia GSAPP. Six of what must have been dozens of such objects built by students over the years have been rescued from the school’s storage and meticulously restored. They range from sectional models of the Bagsværd Church (1976) by Jorn Utzon and the Saint Benedict Chapel (1988) by Peter Zumthor, a fully furnished three-dimensional presentation of Gerrit Rietveld’s Schröder House (1924), to constructional analyses of Le Corbusier’s Pavillon des Temps Nouveaux (1937) and Norman Foster’s Renault Distribution Center (1982). Each is clearly a work of affection and intelligence; each demonstrates what the student has identified as a guiding formal, poetic, and constructive principle of the work.
These six models, standing at appropriate heights in this small, spare gallery, would have been eloquent enough alone—they do, in a very concrete way, speak for themselves. But the curators have chosen to pair them with a series of specially commissioned photographs by the architectural photographer James Ewing. However, rather than replicate what the models exemplify in the straightforward fashion of model photography, Ewing has chosen to work with the models to fabricate his own artistic, photographic essays. In fourteen remarkable images he has responded to the history of the buildings represented by the models, as well as to his own photographic intuitions. Using projected backdrops, special lighting, and in one “spectacular” case a smoke machine, Ewing photographically manipulates the models in order to propose alternative, supplementary readings of their original analytical positions.
Here, the results are mixed. Where these supplementary readings involve a demonstration of the power of the model and the photograph to produce, together, a new realization of the qualities of the building—as, for instance, in Ewing’s exemplary photograph of the interior light at Zumthor’s Saint Benedict Chapel—the photograph and the model are brilliantly paired in conversation. Where, on the other hand, the photographic image attempts to constitute an entirely different reality from that implied by the model—as in the case of the hyperrealist image of red clouds hovering behind Le Corbusier’s exhibition pavilion—the effect is less one of conversation between model and photo, as one of contrast pointing to the difference in medium.
In sum, the importance of this little show is to open up another conversation—one that is sorely needed today—between the virtual, the visual, and the concrete, in a way that pays eloquent homage to a pedagogical approach and a teacher, whose indefatigable defense of architectural qualities has informed and inspired his students and colleagues for over half a century.
Anthony Vidler, New York, March 2017
Stagecraft: Models and Photos is on view through March 10.










