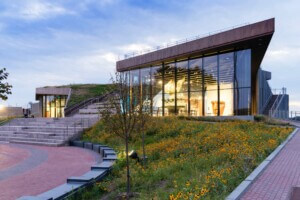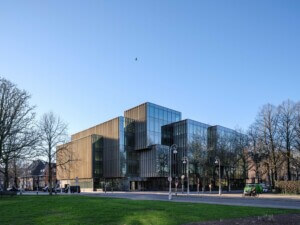How can you create an architecture that hides in plain sight? This was the task of architects at Boston-based Machado Silvetti who recently completed an adaptive reuse and addition to a historic fort and grounds within the city of Al Ain, about 100 miles south of Dubai on the border between United Arab Emirates and Oman. The project provides an exhibition facility that will help to preserve, and provide access to, collections relating to Gulf history.
- Facade Manufacturer
Josef Gartner GmbH - Architects
Machado Silvetti - Facade Installer
Josef Gartner GmbH - Facade Consultants
Adams Kara Taylor Facade (facade consultant); Simpson Gumpertz and Heger; Atelier Ten (MEP) - Location
Al Ain, Abu Dhabi, UAE - Date of Completion
phase 1: 2011; phase 2: ongoing - System
Structurally glazed double wall - Products
Somfy Systems (vertical blinds); Luxar (glazing)
The architects said the addition is clad entirely in glass, with a floor plate that hovers slightly above the desert sands to offer unobstructed views of the landscape while lightly bearing on the land. “When you are inside the fort, what you get is a square cut out of the sky,” said Jorge Silvetti, principal at Machado Silvetti in an interview published on the firm’s website. “It has this emptiness which is so moving and beautiful. The idea was that whatever we put there [within the fort] should interfere in the least possible way with this emptiness even as we knew we had to locate a building in some of this open space.” This realization led to a design concept of “camouflaging” new program—through the use of minimal form, materiality, and detailing—to minimize the physical and visual impact.
To achieve this effect, Silvetti said careful attention was paid to the detailing of elements like a ramping entry sequence. A thin slab pierced with lighting and bracketed by handrail posts set outboard of the walking surface establishes a visual effect of “floating” over the site. This was also a response, in part, to a requirement that the addition should respect the archaeology of the historic site. “We could not dig beyond about twenty centimeters into the earth, so really, there are almost no foundations!”
Glass construction in a harsh desert climate, where temperatures regularly exceed 100 degrees Fahrenheit, led to numerous technical challenges for the design team. The architects sited the building along the Fort’s south wall which provided shade for most of the day, with the exception of some morning sun.
Working with Atelier Ten, Machado Silvetti studied the building’s responsiveness to the environment through digital modeling and analysis, identifying areas of the facade exposed to a significant amount of solar radiation. These areas were managed with a combination of double-glazing, low-e coatings, and sensored interstitial blinds within the cavity, to filter UV light and infrared radiation.
The double-glazed facade is mechanically ventilated through a clever detail that introduces air underneath the floor. The air is passively cooled under the slab prior to circulating throughout the cavity of the double skin wall. Automated blinds, installed within the cavity, provide an additional layer of solar protection.
In addition to the double glazed facade, glass is employed nearly everywhere that can be seen—in the guardrails, floors, and ceilings. “Even if it’s not physically true, glass gives you the feeling of coolness, of cold; glass is a cold material. It is the opposite of a warm material… the opposite of wood, certainly the opposite of mud,” said Silvetti. “And for once, the coldness of a space was something that could be understood as good—psychologically.”










