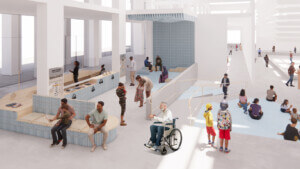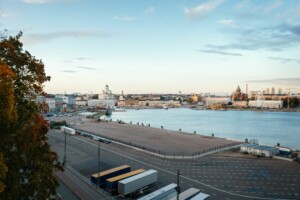Michael Maltzan Architecture (MMA) and the Hammer Museum in Los Angeles have announced plans for a 40,000-square-foot, multi-year expansion to the museum’s existing facilities at the foot of the University of California, Los Angeles campus.
The newly-announced additions and changes come as MMA completes renovations to several existing galleries in the museum. That project has seen MMA consolidate existing spaces to enable a continuous, 10,000-square-foot gallery space, a programmatic requirement necessary for hosting most major traveling exhibitions. Those renovated galleries will debut to the public this weekend and feature new exhibitions with pieces by American sculptor Jimmie Durham and French painter Jean Dubuffet.
In a press release announcing the expansion, Hammer Museum Director Ann Philbin said, “After years of continuous growth, the Hammer is in need of a physical expansion and upgrade to provide more art for our audiences, more places to study, and more places to gather.”
The next set of renovations will build on existing capabilities by increasing the museum’s exhibition space by 60% and will include the addition of a new gallery dedicated to works on paper and special collections, in addition to creating a new museum store. Plans also call for increasing community spaces by 20,000 square feet. Renderings released by the architect depict white-walled gallery spaces with minimal detailing and blonde wood floors.
MMA’s renovations will also include re-programming the ground floor facade along Wilshire Boulevard to increase transparency between the interiors and the street. In the same press release, Maltzan said, “The Hammer has become an essential destination in Los Angeles. This transformation will make it dramatically more visible and inviting, more connected, more immersive. It will mark a major new chapter for what the Hammer is, and what it can be.”
MMA has a long list of previous projects at the museum, including designs for the museum’s Billy Wilder Theater in 2006, renovations to the museum’s courtyard in 2012, and the John V. Tunney Bridge, built in 2015. The Hammer Museum is located along the ground and lower floors of the 16-story Occidental Petroleum Building, a midcentury office tower originally designed by architect Claud Beelman in 1962.
This article appears on HoverPin, a new app that lets you build personalized maps of geo-related online content based on your interests: architecture, food, culture, fitness, and more. Never miss The Architect’s Newspaper’s coverage of your city and discover new, exciting projects wherever you go! See our HoverPin layer here and download the app from the Apple Store.










