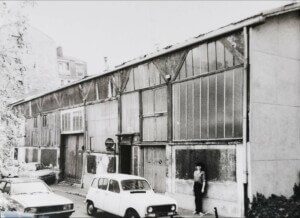This morning, architect Jeanne Gang of Chicago-based Studio Gang and exhibition designer Ralph Appelbaum unveiled their latest designs for the new Richard Gilder Center for Science, Education, and Innovation. Focusing on the museum’s interior spaces, Gang and Appelbaum shared plans for the new Insectarium, Butterfly Vivarium, Invisible World’s Immersive Theater, and newly revealed Collection Core.
The 21,000-square-foot glass-walled Collection Core will form the heart of the center, housing 3.9 million specimens, or approximately 10 percent of the museum’s specimen collection. It will feature observation areas so visitors can see scientists at work, storage spaces, rare collections, and other items previously not on view. “We started with what’s already there,” said Gang. “The Collection Core is located right there in the building, but no one can see it. By extending it and working with Ralph [Appelbaum] we could make it something people can experience and show more of the museum’s content.”
In the Insectarium, the first museum gallery dedicated to insects in more than 50 years, and the new permanent Butterfly Vivarium, a combination of live species and interactive, high-tech exhibits will help educate the 5 million people who come through the museum each year.
In addition to the new education facilities, which will include learning labs, classrooms, and age-specific zones, the 9.520-square-foot Invisible Worlds theater will recreate authentic science visualizations to illustrate organisms and processes that are too small, too fast, or too distant for humans to perceive in real life.
Slated to open in 2020, the 235,000-square-foot center has generated a buzz with its organic, futuristic design, inspired by glaciers and canyons. To achieve this unusual design, Gang and her team created a model out of a block of ice. “It was a freezing winter and the software tool was too slow so we got this block of ice and poured hot water from a tea kettle into the block and that helped inspire the form,” Gang said. “We’ve also been working with a lot of scientists and this became a way we could easily digitize and represent the design.” Gang cites “flow” as a guiding principle for the overall renovation and addition. The Gilder Center will contribute to better wayfinding throughout the museum, which is notoriously difficult to navigate. Thirty new connections across the 10 existing buildings will enhance visitor experience and allow for the curators to offer better storytelling. “It’s very much an “innie” building,” Gang told AN. “It draws people into the exhibits, into the other buildings, and into the park itself.”
Additionally, the project is on track to receive LEED Gold with natural lighting and heat and water saving strategies. “The verticality of the space is the key sustainability feature because it’s providing natural light deep into the museum and we can also use the verticality to create displacement ventilation so that the natural stack effect can occur,” Gang said.
Technology and flexibility were integral to the design with interactive media displays, micro cameras, and more. “Nothing here will be frozen in time,” explained museum president Ellen V. Futter. “The design has the ability to constantly evolve in accordance with how we as people change the way we learn and encounter new information.”
This article appears on HoverPin, a new app that lets you build personalized maps of geo-related online content based on your interests: architecture, food, culture, fitness, and more. Never miss The Architect’s Newspaper’s coverage of your area and discover new, exciting projects wherever you go! See our HoverPin layer here and download the app from the Apple Store.










