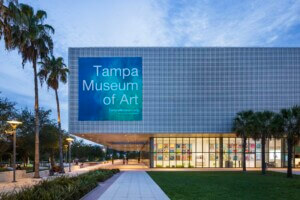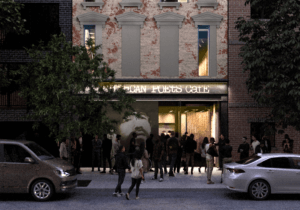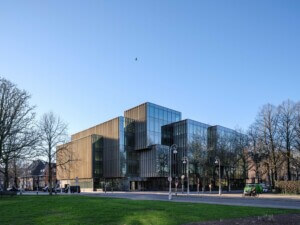New York City–based WEISS/MANFREDI has designed a new center for Kent State University’s design disciplines. The project was inspired by strong urbanist principles, beginning with the desire to connect the university with nearby downtown Kent. Marion Weiss, co-founder of WEISS/MANFREDI, said of the connection, “The city and the university have gotten together with a revolutionary plan to make a strong link between these two destinations.” To achieve this, the architects located the 117,000-square-foot structure along a primary east-west pedestrian esplanade, subtly canting the orientation of the building to maximize a perspectival effect of the corridor.
- Facade Manufacturer
Belden Brick Company (brick); National Enclosure Company (windows, curtainwalls, doors) - Architects
WEISS/MANFREDI; Richard L. Bowen & Associates (Architect of Record and MEP/FP Engineer of Record) - Facade Installer
Foti Construction (exterior wall systems); Gilbane Building Company (construction manager) - Facade Consultants
Weidlinger Associates International (Structural Engineer of Record) - Location
Kent, OH - Date of Completion
2016 - System
Concrete superstructure; curtain wall of insulated glass and aluminum frame; iron-spot brick with custom fin shape; green roof; exposed concrete walls; polished concrete floor; interior glazing; reconstituted oak-veneer millwork - Products
Ironspot norman brick and custom shapes by Belden; Curtain wall glazing system by National Enclosure Company; Daylighting shade by Mechoshade
A continuous gallery anchors the building’s ground floor, along with a café, gallery, library, 200-seat multi-purpose lecture room, and classrooms to support a broad range of activities on the main level. Above, an expansive 650-seat “design loft” forms the heart of the building’s program alongside an ascending sequence of critique spaces. This open studio concept encourages the mixing of classes, where various disciplines and experience levels can brush up against one another.
Michael Manfredi, co-founder of WEISS/MANFREDI, said that establishing an open space where students could see their peers was crucial to the success of the project: “Both Kent [State] and ourselves believe that students learn laterally. You always learn from your colleagues or those just ahead of you. So the openness of this building was really crucial to the ethos of this building. Marion and I both teach, and we’ve always been surprised at how important this idea of peripheral vision is.”
The architects’ efforts to produce an open learning environment were realized through a reinforced concrete structural system that maximized floor to ceiling heights, long spans, and a durable exposed concrete slab ideal for a workshop environment. The facade is composed of full-size norman bricks installed as a single-wythe brick veneer. This assembly is constructed as a cavity wall on metal studs with brick anchors coordinated with the coursing.
Manfredi said their office was inspired by the industrial history of northern Ohio, which is home to a number of brick kilns. “We loved the idea of using brick, which is a very traditional material, but bringing it through the paces of design and thinking about it as a contemporary material.” The ironspot brick units were manufactured locally by the Belden Brick Company which used traditional beehive kilns for the firing process. These types of kilns produce bricks in a range of colors dependent on their location relative to the heat source. “Belden was very open to creating a custom shape with us that would take the tactile expression of the ironspot brick and push it one step further.”
Weiss also praised the qualities of this traditional material. “In many contemporary materials, their uniformity isn’t tactile. However, the iron spots on these bricks are never in the same place, and they have a slight textural quality to them, which invites touch. At the ground level, we’ve seen people running their hands along the wall to get the true tactile dimension of it.”
A predominant feature of the facade is the use of custom, asymmetrically bull-nosed bricks that establish a rhythm along the lengthy building. The fins project a maximum of 4-inches from the facade, a dimension regulated by the structural coursing of the brick units. Anything greater than this would have required additional metal angles. Where these fins pass over window openings, a custom aluminum extrusion with a specular resin finish was specified. This allowed the composition of the facade patterning to operate irrespective of punched ribbon window openings.
The spacing of these fin elements are compositional and coordinate with designed control joints and required weeps in the brick facade. The overall pattern and scheme was designed to respond to the building’s glass curtainwall and cantilever conditions. An example of this can be seen on the south and north façades where the pattern is densified in proximity to the most extreme cantilevers to gain an added shadow/light effect. The architects said it was important to the design to slip the fins at floor levels to indicate a scale to the building and to provide a level of animation to the facade.
WEISS/MANFREDI also said that using brick was a way for the project to be symbolically and performatively environmental, because the material was sourced locally and literally from the ground. Beyond the facade, the building taps into a geothermal well field and incorporates green roof strategies. The project, which was completed on time for a Fall 2016 opening, is on tract for LEED Platinum certification. Exposing CAED’s efficient building systems was a focus of the project. A central mechanical room remains open for observation by students, and the reinforced concrete structure of the building is exposed. Even the construction process was a learning experience. “The college deserves credit for making the whole construction process visible and transparent,” said Manfredi. “There was a small viewing platform built outside, so that you could always look through the construction fence and see the excavation, the subsurface infrastructure, the pipes for the geothermal field, and then slowly see the building rise.”
Weiss says the best time to see this building is from the town of Kent just as the sun is starting to set. With its orientation set slightly askew, the western sun grazes the facades projecting fins, and the building “glows like a lantern…. There’s a certain moment where the building dematerializes—where the transparency of glass and solidity of brick becomes illegible.”










