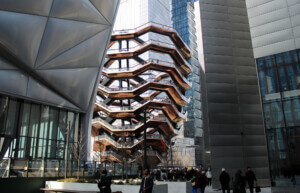Today the developer of Hudson Yards has revealed designs for the Far West Side’s newest tower.
Related Companies and Oxford Properties Group unveiled the icy cloudbuster for 50 Hudson Yards, designed by global firm Foster + Partners. The 985-foot, 58-story structure covers an entire city block.
“50 Hudson Yards is envisaged as a vertical campus in the heart of Manhattan that is eminently readable at city scale with three distinct blocks stacked one above the other,” said Nigel Dancey, Foster + Partners’ head of studio, in a statement. “Crafted from a simple palette of white stone and glass, the building’s primary structure has been pushed to the edges to create large-span flexible floorplates. It aspires to define the workplace of the future, bringing to the fore the practice’s values of innovation and creativity by producing a positive work environment that seeks to fulfill the needs and expectations of a demanding workforce.”
When complete, the 2.9 million-square-foot building at 33rd Street and 10th Avenue will be the city’s fourth largest office tower. When the building opens in 2022, principal tenants like the financial company BlackRock will enjoy outdoor terraces and private “sky lobbies,” as well as access to 30 Hudson Yards’ outdoor observation platform.
The New York Times reports that New York State is giving Blackrock, a company with more than $5 trillion in assets, a $25 million tax break to stay in the state and move into the shiny new tower.
Construction is expected to begin next year on the white stone– and glass-clad building. In the renderings, glass windows are framed by stone while dark-outlined floors peek out from behind the glazed facade. Column-free floorplates that span a minimum of 50,000 square feet per floor are able to accommodate 500-plus people, and workers on some floors will enjoy expansive outdoor spaces, the result of periodic setbacks.
“Covering a full city block, the building is highly permeable at ground level, allowing it to engage fully with its urban location,” Norman Foster, founding principal of Foster + Partners, said in a statement. “Designed for a sustainable future, the building makes an important contribution to the regeneration of the far west side of Manhattan.”










