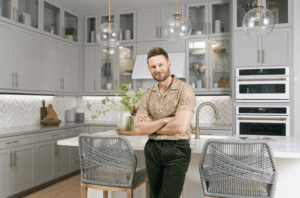Except for the rarified homes of the rich and famous (or just plain rich), “spacious” is a relative term in New York real estate. Finding enough space for a growing family
can be a challenge, so many choose to stay in place and maximize the square footage they have, any way they can.
For a loft on Jane Street, on a prime West Village corner, one family commissioned Architecture in Formation (AiF) to design a space that was warm, refined, and practical, and that took advantage of the 13-foot ceilings to compensate for comparatively little floor space.
”Before our renovation, the space was this classic hodgepodge 1970s artist’s studio that featured all the horrible tropes from that period,” said principal Matthew Bremer. The family needed room for more members, and once the ’70s touches were removed, the pre-war, former manufacturing building offered plenty of flexibility for a mutable layout with ample storage.
“The space is a celebration of storage and display, and articulates the positive relationship between the two—it’s 95 percent storage, five percent display,” Bremer said. The overall design stems from the white-accented arched living room window, which floods common areas with sunlight. Steel columns and beams are accented by raw brick and semi-industrial touches, like the dining room light switches, while teal counter-height chairs and a dark blue island add a subtle warmth that complements the lacquered cabinets. The family actually cooks (“unlike some of my Manhattan clients”) and entertains, so kitchen appliances and fixtures are top-of-the-line functionally, not just showpieces.
Taking advantage of the soaring ceilings, the architects were able to create a lofted mezzanine space—for sleeping, storage, or studying—above the bathrooms and closets that is accessed from a ship’s ladder in the master bedroom. The transition from public to private space is grounded by a pocket door between the master bedroom that allows the space to merge with the main living areas, if desired. At the ground level, the apartment is scaled to children, as well as four-legged family members—there are dog bowls built into the kitchen island. From every angle, the 1,500-square-foot home expresses coolness and subtle contrast in an extraordinary volume.










