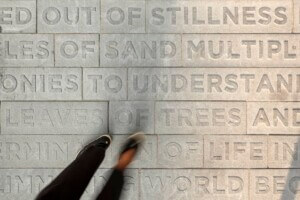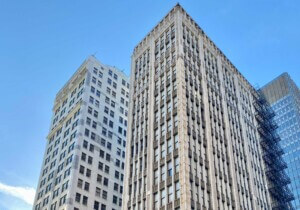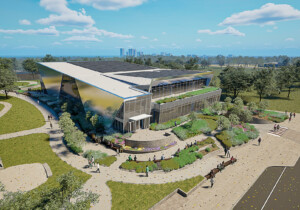Phase 1 of the James Corner Field Operations-masterplanned Navy Pier is complete, and Iwan Baan and Sahar Coston-Hardy have captured a first look of the refurbished pleasure pier. James Corner Field Operations is also acting as lead designer on the multi-year project. James Corner Field Operations is also acting as lead designer on the multi-year project, with other collaborators including nArchitects, Gensler, Thornton Tomasetti, Fluidity Design Consultants, Buro Happold, and graphic designers Pentagram. The architecture of the kiosks, pavilions, and “Wave Wall” was designed by New York-based nARCHITECTS.
Often cited as the most popular tourist destination in Chicago, Navy Pier is celebrating its 100th anniversary this year. The 3,300-foot-long pier is one of the largest of its kind in the world. Originally part of Danial Burnham’s Plan of Chicago, the pier has served many purposes over the last century, including as a campus for the University of Illinois (UIC). Before UIC’s School of Architecture moved to its current Walter Netsch-designed building, the school was located near the end of the pier. AIA Chicago’s Design Night awards ceremony, along with many other major art and design events, including EXPO Chicago, are now held in the pier multiple exhibition spaces.
James Corner Field Operations’s designs include extensive renovation of the exterior public promenade of the pier. An undulating Wave Wall, inspired by Rome’s Spanish Steps, features a louvered facade that transforms into a grand stair. Near the entry to the pier a glass- and chrome-clad Info Tower acts as a beacon orienting visitors while reflecting the city and the lake. Replacing a hodgepodge of mismatched kiosks along the length of the pier, new Lake Pavilions will act as boat ticket kiosks and shaded rest areas. The polished stainless steel canopies reflect the lake’s rippling water onto the surface of the pier. Other freestanding kiosks provide for the remaining promenade guest services.
Other features completed as part of Phase 1 include the new Polk Bros. Park and Fountain Plaza near the base of the pier. As the interface with the city, new traffic and pedestrian patterns were worked out to increase safety in the heavily trafficked area. The new fountain, engineered and programmed by Fluidity Design Consultants, shoots complex geometric jets of water and transforms into an ice rink in the winter.
Early designs for Phase 2 of the project indicate the pier will have a new hotel designed by Chicago-based Koo Associates, and a sweeping viewing platform and pool at the pier’s end. The project is also the first SITES v2 Gold-Certified project in the world, a new comprehensive international sustainability matrix managed by the U.S. Green Building Council.










