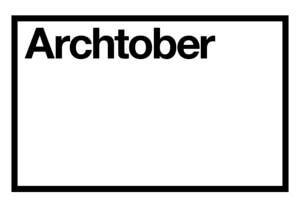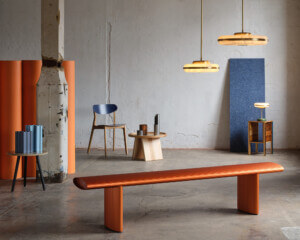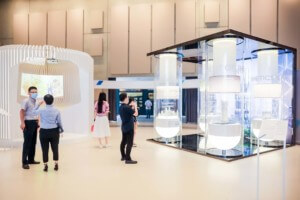This is the second in a series of guests posts that feature Archtober Building of the Day tours!
Most tried-and-true New Yorkers, and perhaps even our more perceptive visitors, are captivated by the city’s pervasive promise of secret: The sense that behind any door or down any street, you just might discover the next big thing—a tiny piece of the city as of yet unconquered. For James Ramsey and Dan Barasch, that fantasy is increasingly becoming a reality thanks to the Lowline Lab, an experimental space on New York’s Lower East Side that offers a taste of the duo’s larger plan to transform an underground trolley terminal used in the 1930’s into a community garden and gathering place. So far, two ambitious, record-setting Kickstarter campaigns have led to the creation of the 1,100-square-foot lab located at 140 Essex Street, inside an aboveground former warehouse less than two blocks from the proposed site of the future Lowline.
At the start of the Archtober tour, Ramsey, co-founder and creator of the Lowline and principal of Raad Studio, explained his initial attraction to the “feeling of a raw, archaeological site” which, since the Lab’s opening in October 2015, has sustained more than 50 unique plant varieties and over 3,000 individual plants including tomatoes, mushrooms, and strawberries. Ramsey first began imagining how solar technology could be used to grow plants to fill unlit spaces in 2008, when he learned about the trolley terminal and was awed by what he calls “60,000 square feet of unused space, hiding in plain sight for decades.” Ramsey led the group through a row of subway turnstiles placed at the lab’s entrance into a welcome area that explains the history of the site and the lab’s solar technology.
Fundamentally, a system of tracking mirrors on the building’s roof are programmed to rotate in order to capture natural sunlight through the course of the day, explained Ramsey. The light gets reflected into smaller parabolic reflectors that concentrate the sunlight to nearly 30 times its natural intensity, while more mirrors and tubes direct the light onto a parabolic solar canopy constructed in aluminum that moderates and tempers the light at the various ratios needed to sustain living plants. “In a sense,” says Ramsey, “the garden is a mathematical graph of light, expressed via species.”
Before sending the tour group up a flight of stairs and short ladder to see the roof’s solar technology first hand, Ramsey addressed questions and hinted at his team’s next steps, which include securing additional necessary funding from donors and grants and waiting for the city to finish constructing a wall inside the subway that would help open up the Lowline’s future site to the public. If all goes according to plan, Ramsey anticipates construction to begin before 2020. Until then, if you missed our Archtober tour of the Lowline Lab, the site is currently open to the public on weekends through March 2017!
About the author: Meghan Edwards is the Director of Digital Content and Strategy for AIANY and the Center for Architecture. Previously, she was the site editor for Interior Design magazine, where she was an editor for over 9 years following stints at Metropolis magazine and Christie’s auction house. Meghan graduated from Brown University in 2006 with a bachelor’s degree in the History of Art and Architecture.










