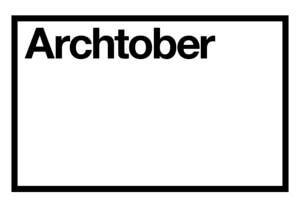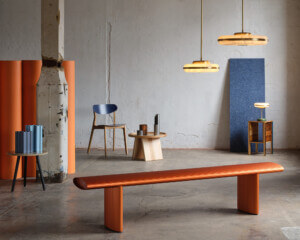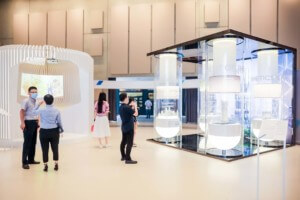This is the eleventh in a series of guests posts that feature Archtober Building of the Day tours!
Horizon Media
75 Varick Street
New York, NY
This afternoon, we set our sights on Horizon Media, the fastest growing, privately owned media company in the United States. In 2010, it began construction on what is now a stunning, progressive workspace that unites over 1,000 employees in a single office building in downtown Manhattan. A+I’s Phil Ward and Kate Thatcher took us into the 250,000-square-foot- space, leading us through what felt like the most sunlit, well-connected office maze I’ve ever seen.
The company covers three floors at 75 Varick Street. A+I is currently collaborating with them on the fifth phase of the project that will expand the office across the 11th and 12th floors. Though the office is inside a landmarked art deco structure, Horizon’s space looks anything but its real age. From the visitor’s entrance on the 16th floor, a giant LED screen guides visitors into an open space full of natural light. To the left, an internal open staircase is cut out diagonally, connecting three floors of the office. Visitors will immediately see that giant windows line each floor, providing sweeping views of the Hudson, Tribeca, and Soho. It’s clear that access to daylight, along with an emphasis on wood paneling, polished concrete, live plantings, and orange accents, are incorporated into every detail of the office’s design.
Designer Phil Ward described the building as a dream subject for renovation. Once a pre-war printing press, its sturdy concrete skeleton was able to hold the weight of their creative construction. At one point during the tour, Kate Thatcher asked the group: “What does a modern office space need in a building built 100 years ago?” The answer is technological mobility and connectivity. Horizon operates on transparency and accessibility in a 21st-century media world and their office space reflects that. A+I used the industrial feel of the space to their advantage by creating a clean, seamless office that utilizes glass encasings, white cubicles, and techy conference rooms to suggest openness and creative collaboration amongst employees. While there are individual desks, people can also make calls in phone booths, bring their laptops to small couches, meet in groups on the outdoor terrace, or in even in “the dunes,” a multi-purpose space on the bottom floor with extra seating and a pantry area. Horizon also boasts a game room, a company gym, a theater and a giant fish tank (a special request by CEO Bill Koenigsberg).
The new office design has inspired major change in the company culture, according to leadership. Not only are employees encouraged to get up and move throughout the work day—I don’t recall a single elevator outside of the visitor’s entrance—but Horizon also strongly promotes the democratization of office amenities and a flexible workspace. While all the employees are not literally seated on the same floor, the company as a whole aims to be on the same level.
About the author: Sydney Franklin is a content producer at the NYC Department of Design and Construction. She recently graduated from Syracuse University with a master’s degree in architectural journalism.










