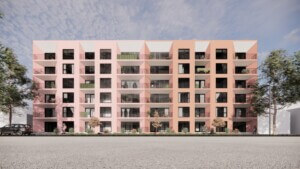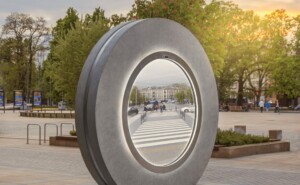Due to be enforced on October 3, updates to New York State and City’s energy codes will impact the way architects, engineers, and contractors approach and execute projects. With this date less than two months away, The Architect’s Newspaper (AN) spoke to the Director of Education Development at Urban Green Council (UGC), Ellen Honigstock, and Policy Manager at UGC, Christopher Halfnight, to see what’s in store.
By adopting the new energy code, New York will join a group of only six states that meet federally certified commercial and residential energy requirements. In an article outlining the changes to the code, Halfnight said the update “represents a big step forward for the city’s 2050 carbon reduction goals, with projected energy savings compared to the current code clocking in at nearly nine percent for commercial buildings and up to an impressive 32 percent for residential buildings.”
Honigstock walked AN through the highlights of the code change. She was quick to note how the biggest changes regard a building’s air tightness as well as a significant increase in insulation for residential buildings. Subsequently, builders will be required to conduct a blower door test to ensure air leakage does not exceed three air changes per hour. This new air-leakage requirement will be implemented state-wide, encompassing New York City. The new insulation requirements apply across the state but are particularly stringent in New York City, where the code is set to demand doubling of insulation for residential buildings.
“We don’t think the industry is ready,” said Honigstock, who noted that this was a big change considering that no testing is currently required. Honigstock also pointed out that the biggest difference for contractors will be that this testing would most likely be done during construction—a problem when you have open walls. Halfnight added how the test will now mean that penetration through the building envelope, such as air-conditioning units for example, will have to be carefully considered.
Keeping on the theme of air tightness, but moving on to changes in commercial code, open combustion fuel-burning appliances can no longer be housed inside of a building’s thermal envelope. As Honigstock specified, this was due to the fact that open combustion could greatly affect the quality of breathable air within an envelope.
Back to residential code: new dwellings must be “solar ready” with roof space allocated for panels. In an email to AN, Halfnight outlined how the requirement will only impact new detached one- and two-family dwellings and multiple single-family dwellings (townhouses) that have at least 600 square feet of roof space and a desirable solar exposure. For houses that fall under this criteria, a “solar-ready” area of at least 200 square feet (exclusive of fire code setbacks) is mandated. This area will be halved for townhouses under four stories or below or equal to 2,000 square feet. Construction documents must also display “solar-ready” zones along with the pathways for plumbing and electrical infrastructure.
Rounding off the implications of these changes, Honigstock was eager to iterate that the new code means that architects, engineers, contractors and builders will have to “communicate more and work closer together” to ensure that “projects move along quicker.” Read up more on the new code here.










