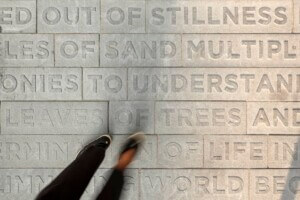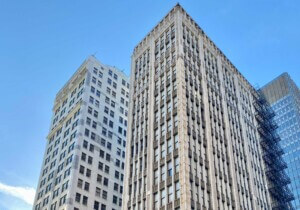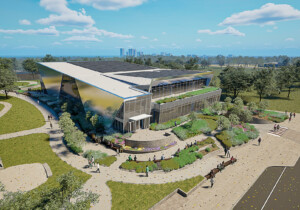It is sometimes difficult for people who encounter PORT Urbanism’s work to know whether the projects are hypothetical or practical urban proposals. Despite this confusion, PORT would tell you that all of its work is practical, if not sometimes fantastic.
With small offices in Chicago and Philadelphia, PORT Urbanism fits into a niche of designers that are not typical urban planners and not strictly architects. As its name would suggest, it works at the urban scale, engaging with city governments and large-scale developers to envision near and far futures for public spaces.
AN visited the firm’s Chicago office, which seats four in a small space on the ninth floor of the Burnham and Root–designed Monadnock Building. The office walls are plastered, floor to ceiling, in bright renderings, small models, site photos, and marker-laden site maps. Partner Andrew Moddrell and two employees make up the Chicago office, while the Philadelphia office is comprised of partner Christopher Marcinkoski and one other employee. Moddrell and Marcinkoski started PORT in 2012. With the support of academic positions at the University of Illinois Chicago and the University of Pennsylvania, they were able to practice on their own terms.
Despite PORT’s small size, it is no stranger to large and complex projects. After being chosen from a request for proposal for a Denver park design with Denver-based Independent Architecture, a NIMBY battle ensued. The project was eventually moved and redesigned for a new park in a neighborhood with a community that appreciated the project. PORT is now moving forward through design development with an improved plan.
Presented at the Chicago Architecture Biennial, the Big Shift envisioned adding a new coastline and additional land east of Millennium and Grant Parks in downtown Chicago. While dismissed by many as too far-fetched, the project struck a chord with critics and the public. “If we had proposed putting an island in Lake Michigan, then nobody would have cared,” Moddrell said. “But when we ground it in the precision of an infrastructural hierarchy and proposed repositioning of Lake Shore Drive, extending boulevards, and turning Grant Park into a Central Park, and pitch it with a straight face, it is not just architects screwing around for other architects.” Moddrell stands by the idea, however grandiose, as a serious, though speculative proposal.
Carbon T.A.P. (Tunnel Algae Park)
New York, New York
Winner of the WPA 2.0 competition, the Carbon T.A.P. envisions a carbon-harvesting algae park attached to the Brooklyn-Battery Tunnel. The speculative project proposes to use carbon dioxide released by cars passing through the tunnel to feed algae that can be used to produce oxygen, biofuels, bioplastics, nutraceuticals, and agricultural feeds. Linked to the algae production is a large-scale public space in the form of a swinging bridge. Part of the rationale behind the project is that with the introduction of an innovative industrial infrastructural typology—carbon-reducing algae farms—a new civic infrastructural typology can be realized.
The Big Shift
Chicago, Illinois
The Big Shift was originally conceived as an entry to the Art Institute of Chicago’s show Chicagoisms. It was developed further for the 2015 Chicago Architecture Biennial. The Big Shift proposes to move Chicago’s Lakeshore Drive east and add hundreds of new acres of land in order to expand the city’s downtown and produce hundreds of new acres of park along the lake. Making no small reference to Chicago’s history of reconfiguring its lakeshore, which was mostly fabricated after the 1871 fire, the Big Shift aims to produce trillions of dollars of new real estate. Despite its large upfront infrastructural costs, the plan highlights the advantages of a lakeside park that is three times the size of the current park and of 30 new city blocks of tax-paying, job-producing real estate.
City Loop
Denver, Colorado
City Loop is a $5 million public park planned for the City of Denver. Comprised of a continuous ribbon of program and activity space, the Loop is designed to encourage healthy lifestyles and active play. A series of tubes, colorful paths, and diverse activity pods stretch over the half-mile loop, providing for every age group and taste. Along with physical health, the park aims to promote social and cultural well-being as a civic and community space. The full team working on the project is PORT, Denver-based Indie Architecture, Indianapolis-based Latitude 39, Boulder, Colorado–based engineers Studio NYL, Denver-based metal fabricators JunoWorks, athletics consultant Loren Landow, and Tulsa, Oklahoma–based contractors Site Masters Inc.
Goose Island 2025
Chicago, Illinois
In an ongoing collaboration with Chicago developers R2, PORT’s Goose Island 2025 addresses the large industrial Goose Island on the near North Side of Chicago. A planned manufacturing district, Goose Island is now in the middle of a quickly developing part of the city. The island itself, though, has seen little development due to its designation as a planned manufacturing district and the city’s lack of an overall vision. R2 and PORT’s plan looks at the possibilities of the island as it continues as a place of industry, as well as anticipates a future in which some of its land may become available for other programs.










