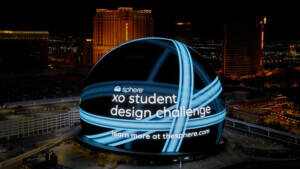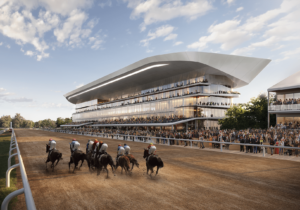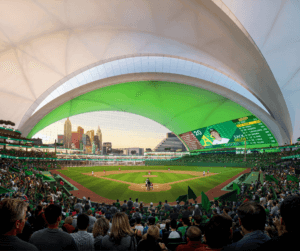Owned by AEG and MGM Resorts International, the 650,000-square-foot T-Mobile Arena is the result of a three year process involving Populous and Hunt–Penta Joint Venture. The building showcases smart urbanistic principles, aiming to extend pedestrian amenities west from Las Vegas Boulevard along the formerly-named Rue de Monte Carlo (updated to Park Ave) with around 16 acres of park-like entertainment space.
The project team, led by Brad Clark, Senior Principal at Populous, took inspiration from the surrounding desert by prioritizing a contextual design response that resulted in two unique facade systems: a thermal wrapper of insulated metal panels, and a curtain wall paired with a curvilinear LED screen. “Our team felt pretty strongly the building should be contextual and of Las Vegas,” said Clark. “Not just the city but the region. Everything in Vegas seems to be a re-creation of something else. We wanted this building to be more authentic than that.”
The LED facade takes advantage of an axial connection to Park Avenue, orienting the arena’s main entrance to the northeast, facing Las Vegas Boulevard. Gabe Braselton, Project Architect at Populous says this offers a unique experience for pedestrians: “It really becomes a beacon as you’re coming down the Rue de Monte Carlo off of the Strip.”
- Facade Manufacturer
see products listed below - Architects
Populous - Facade Installer
Crown Corr Inc - Construction Manager
Hunt-Penta Joint Venture - Location
Las Vegas, NV - Date of Completion
2016 - System
Formed metal wall panels on continuous insulated backup, curtainwall, exterior LED façade overlay system - Products
J.E. Berkowitz (Glass Fabricator), Daktronics PSX (LED Façade), Old Castle Engineering Products (Glazing/Curtain Wall), Guardian Industries Corp. (Glass Manufacturer). Centria (Insulated Backup Panel) Crown Corr Inc (Metal skin)
Populous programmed the building to maximize its engagement to urban Vegas, pushing support spaces (restrooms, concessions, vendors, first aid rooms, etc.) to the perimeter to open up a large lobby space at the main entrance where a 1,000-person terrace hovers overhead. Above this, numerous private balconies provide outdoor access for some of the 50 luxury suites lining the arena. All of this activity is overshadowed by the LED screen, which is composed of individual 1/2” thick 50mm pixel pitch sticks set 2” apart. The 9,000-square-foot electronic surface is structured off of a primary steel frame with secondary 6” tube steel members forming a doubly-curved surface that cants outward toward the Strip while curving around the elliptical arena facade. The dynamism of the surface is further articulated with a skew in elevation, producing a parallelogram-shaped screen area with acute angles.
Despite a density of LED sticks producing high-resolution video and a daytime-visible brightness level, the screen is surprisingly porous and doubly-functions as a shading and ventilation device for the outdoor balcony spaces and building envelope. The screen is set 18” off a standard aluminum-framed curtain wall assembly which provides enclosure of the building envelope.
While previous Populous projects have integrated LEDs into curtain wall assemblies, the scale and tectonics of this configuration is something new for the firm, which has a portfolio of more than 17 NBA/NHL arenas and 85 university and civic arenas. Braselton attributes the unique scale of this facade to evolving technology which is managing to keep up with flexible, multi-purpose architecturally innovative arena design: “as we push different ideas and boundaries, the marketplace for the different products evolves as well. Every couple of years there is something new to consider.”
The LED facade system accounts for around 25% of the arenas surface area. The other 75% of the building, including south and west exposures, provides thermal response to a harsh desert sun. The earth-toned coloration and stratified composition of the metal panels reflect Vegas’ desert environment and its distant mountain topography. This composition extends inward to the seating bowl which takes on similar design aesthetic.
Contained within these two wrappers is a multi-purpose arena that accommodates a variety of events from concerts to sporting events, beauty pageants, circuses and rodeos. “This venue is the definition of multi-purpose.” End-stage concerts drove the seating bowl layout, which limits seating behind the stage to maximize capacity for concerts and other events utilizing an end stage configuration. Capacity varies based on the event, ranging from 12,000 to 20,000. Multiple locker facilities, dressing rooms, green rooms and multipurpose spaces were included to accommodate the variety of events and performances that will occur in the building. Since opening, the NHL has awarded an expansion franchise to Las Vegas which will play at the arena.
The project, designed to LEED Gold specifications, opened in April and anticipates around 100 to 150 events annually.










