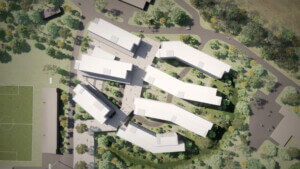Update 7/27/16: CB1 voted yesterday to table the resolution modify the site’s deed restriction to allow for more public review of the proposal. To demonstrate the proposed changes for the public, a tour of the site will be offered. The tour is provisionally scheduled for early September 2016, before CB1’s Financial District Committee’s follow-up meeting on the issue.
Manhattan Community Board 1 (CB1) is voting on a resolution tonight to remove the deed restriction on the SOM–designed 28 Liberty Plaza (formerly One Chase Manhattan Plaza) to allow for three glass cubes—entrances to basement-level retail—to be built on the landmarked site.
SOM designed the 2.5-acre plaza and adjoining tower in 1964, introducing the International style to the Financial District. The firm is now leading the site’s redesign by updating the tower’s office space, reincorporating historic details lost in prior renovations, and converting 200,000 square feet of disused space underneath the plaza to retail. Apple Cube–like glass pavilions installed in the plaza will signal the below-grade offerings to passerbys while allowing additional points of access.
Last August the Landmarks Preservation Commission (LPC) approved changes to the plaza.
To one community member who is still smarting from the decision to transform much of the Water Street POPS into retail space, the changes will degrade the plaza. In an email to The Architect’s Newspaper, architect and member of citizen coalition Community Advocates for Public Space Alice Blank called SOM’s and Fosun’s (the site’s owners) effort to increase access to below-grade areas “laudable” but denounced the glass pavilions:
The addition of the entry pavilions will change the integrity of the original design of this celebrated plaza; they will compromise three of the neighborhood’s important view corridors; they will act as beacons of commerce day and night and will significantly increase pedestrian foot traffic in the area. These are major changes with major consequences for the community.
Blank, who is a CB1 member but does not represent the board in her advocacy around this issue, went on to condemn the renderings as misleading. “The structures have been rendered so diaphanously as to risk leaving the misleading impression that the addition of 3 large structures on top of this classic modernist plaza, will have little visual impact or aesthetic consequence.”
The changes will enhance the plaza and bring key elements back to their original condition, countered SOM associate director Frank Mahan. “No one has a greater vested interest in doing right by this building than SOM. It’s important to be good stewards of classic work.”
Mahan called the cubes in question “minimal and transparent,” noting that they “will impact the existing architecture in a minimal and appropriate manner.”
Adaptively reusing the basement enables restorative measures like reinstating the parapet that once encircled the plaza, cleaning and restoring the Noguchi sculpture on-site, and eliminating non-original air intakes on the plaza’s north side, he explained.
Modifying the site’s deed restriction clears the way for the proposed development. When reached for comment, Blank noted that if the deed is modified the return on investment for Fosun is high, and the public should have additional opportunities to weigh in on whether these changes offer an equitable exchange.
For those wishing to weigh in tonight, CB1’s meeting begins at 6PM in the DC37 – Auditorium at 125 Barclay Street.










