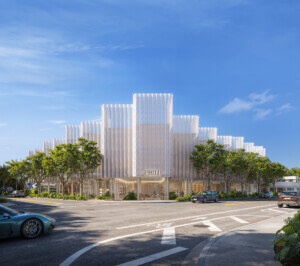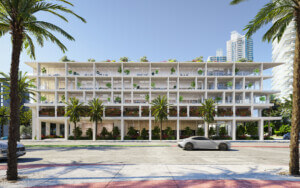Shohei Shigematsu, partner at OMA and the director of its New York office, had never designed a parking garage until Alan Faena requested one. The Argentine real estate developer and arts patron hired the New York branch of a firm based in Rotterdam, Netherlands, to design Faena Arts Center, a forthcoming arts and luxury retail complex in Miami Beach, which will open to the public in late October. Upon completion, the complex will be the anchor for the Faena Arts District—a sliver of land on Collins Avenue sandwiched between Indian Creek and the Atlantic Ocean—which Faena and his partner, Ximena Caminos, plan to turn into a hub for multidisciplinary cultural activity.
OMA is designing all three of the buildings slated to open in Miami Beach come fall: The Faena Forum, a two-volume space that imitates a superimposed cylinder and cube, will contain exhibition spaces and hotel and meeting facilities; the Faena Bazaar, a luxury retail complex located in the former Atlantic Beach Hotel, which was built in 1939 and that the firm is partially preserving; and the Faena Car Park, a mechanical valet parking garage with a perforated precast concrete facade, ground-level retail, and a rooftop pavilion with panoramic ocean views.
The car park proved to be an unexpected challenge, due in part to the building’s straightforward program. The firm has experimented with various facets of parking design since the early 1990s: a 1993 proposal for the second of two libraries at Jussieu, a university in Paris, features interior ramps typical of a self-park garage, and the firm incorporated parking facilities in its 2004 Souterrain Tram Tunnel project in The Hague. However, in each case, parking was only a relatively minor consideration in projects otherwise defined by their programmatic hybridity.
The Faena Car Park is OMA’s first freestanding car garage, and the sheer absence of complex activity that stood to transpire inside the building gave Shigematsu and his design team pause when they began working on the building in 2012. “We were crippled by not having enough context or content of program,” he reflected. As they scrambled for programmatic constraints from which to begin generating a scheme for the garage, they realized the project was in fact fertile ground to set aside their usual working methods. Instead of analyzing the program, they began by developing the facade in response to code regulations stipulating that half its area should be porous to facilitate ventilation.
Parking is, famously, a prime commodity in Miami. Indeed, both the forum, which will serve as the district’s locus for arts programming, and the car park are being built on the sites of former grade-level parking lots that flanked the Atlantic Beach Hotel. Upon its completion, OMA’s car park will become part of a constellation of architect-designed parking garages that are now architectural calling cards for the city. Among these, the best known is Herzog & de Meuron’s 1111 Lincoln Road, an open-air, multistory garage completed in 2010 that doubles as a mixed-use development with luxury retail, fine dining, and yoga facilities located next to parking spots. Frank Gehry completed a parking facility adjacent to his New World Center in 2011—the same year that Perkins+Will finished its Miami Beach City Hall Annex garage. Enrique Norten’s Mexico City–based firm, TEN Arquitectos, completed the Park@420 car garage in 2010, and until mid-April, when municipal commissioners rejected the late architect’s designs for a garage in Miami’s Collins Park neighborhood, Zaha Hadid was also slated to build a parking structure.
The typology’s newfound prominence is a welcome change from the previously prevalent reputation of parking garages as dull, even dangerous, structures that have little in the way of architectural merit. “Whether you like the idea of cars or not, the reality is that parking as a structure is the first and last experience that is made,” explained Rand Elliott, founder and principal of Oklahoma City firm Elliott + Associates, which has designed five lauded car garages and published extensive research on the design of car parks. Elliott noted that institutions often underestimate the influence of their parking, treating its architecture as an afterthought: “They just don’t think it through well enough to realize how valuable [parking] is.”
On Collins Avenue, OMA leads the vanguard in Miami parking design by working both above and below the city’s surface. Approximately three dozen of the 235 parking spaces at Faena Car Park will be located below grade, a feat given the high groundwater level in the surrounding neighborhood. “When they started excavating the underground parking, there was a gigantic pool,” recalled Shigematsu. By way of resolution, the firm filled the entire cavity with a concrete lining that hermetically sealed the underground lot from liquid.
Above ground, the structure initially appears to be simple in front elevation: OMA’s facade responds to the tropical climate by imitating the brise-soleil common in Brazilian architecture. Yet the southern elevation exposes the building’s interior mechanics—an elevator that moves vehicles into place—to create a kinetic facade with relatively few elements. For all its functionalism, this feature is just as well conceptual: “The idea,” said Shigematsu, “is making the elevator itself a celebration of this building.”
The car garage emerged as a new typology, derived but distinct from storage warehouses and former horse stables in the 1920s. In 1925, Russian architect Konstantin Melnikov designed two never-built, but prescient, car parks for Paris. One was, in effect, a bridge over the Seine, with ramped decks that spanned the river and a dynamic curvilinear structure; the second was to be built on land, a cube pierced by four winding ramps that ran through its volume.
Though Melnikov’s Paris garage schemes will probably forever remain unrealized, their expressive geometries and implicit recognition of car parks as platforms for viewing the surrounding city foreshadowed the work recently completed by prominent international architects in Miami. Nearly a century later, the designer car park is just as well a destination in its own right: not merely a promontory, but itself a definitive feature of the city’s architectural landscape.










