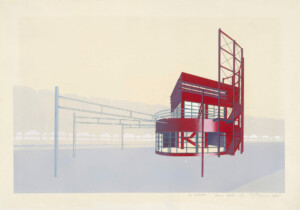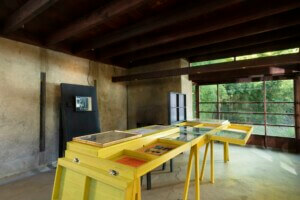When it comes to floor plans, programs such as AutoCAD, Revit, and Rhino usually spring to mind. That, however, doesn’t appear to be the case for Norwegian firm Vardehaugen. Based in Oslo, they are using their own office parking lot to mock-up plans, drawing them in chalk and tape.
The technique allows the firm, and more importantly, their clients to visualize plans in a one-to-one scale instead of having to interpret them on-screen or at a much smaller scale.
According to Slate, Hakon Matre Aasarod, a partner at a Vardehaugen, learned about life-size scale drawings at the Bergen School of Architecture. He described it as a “more abstract way in terms of getting to fully understand a site as a bodily experience.”
After becoming a qualified architect, Aasarod said that he “realized the notion of drawing real scale was quite handy not simply in terms of understanding the site but also a way of communicating with clients.” He also added that walking through the real life floor plans created “a place to start talking with the client.”
“The ability to visualize the unbuilt is an important part of the architectural profession: Both in order to evaluate – and communicate concepts and solutions,” say the firm on their website.
“However, the bodily sensation of scale or the notion of simply walking through a room cannot be experienced through traditional 3D visualizations or scaled models.”
“Architecture is not an abstract geometrical size, but something concrete that relates to our bodily existence and the world around us,” they add.
“We therefore conduct real scale drawings in our backyard to ensure a greater understanding of size and proportions in our projects. This enables us to simply take a stroll through our projects and get a sense of dimensions and spatial sequences, – even before they are built.”










