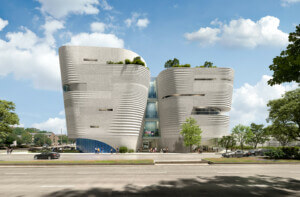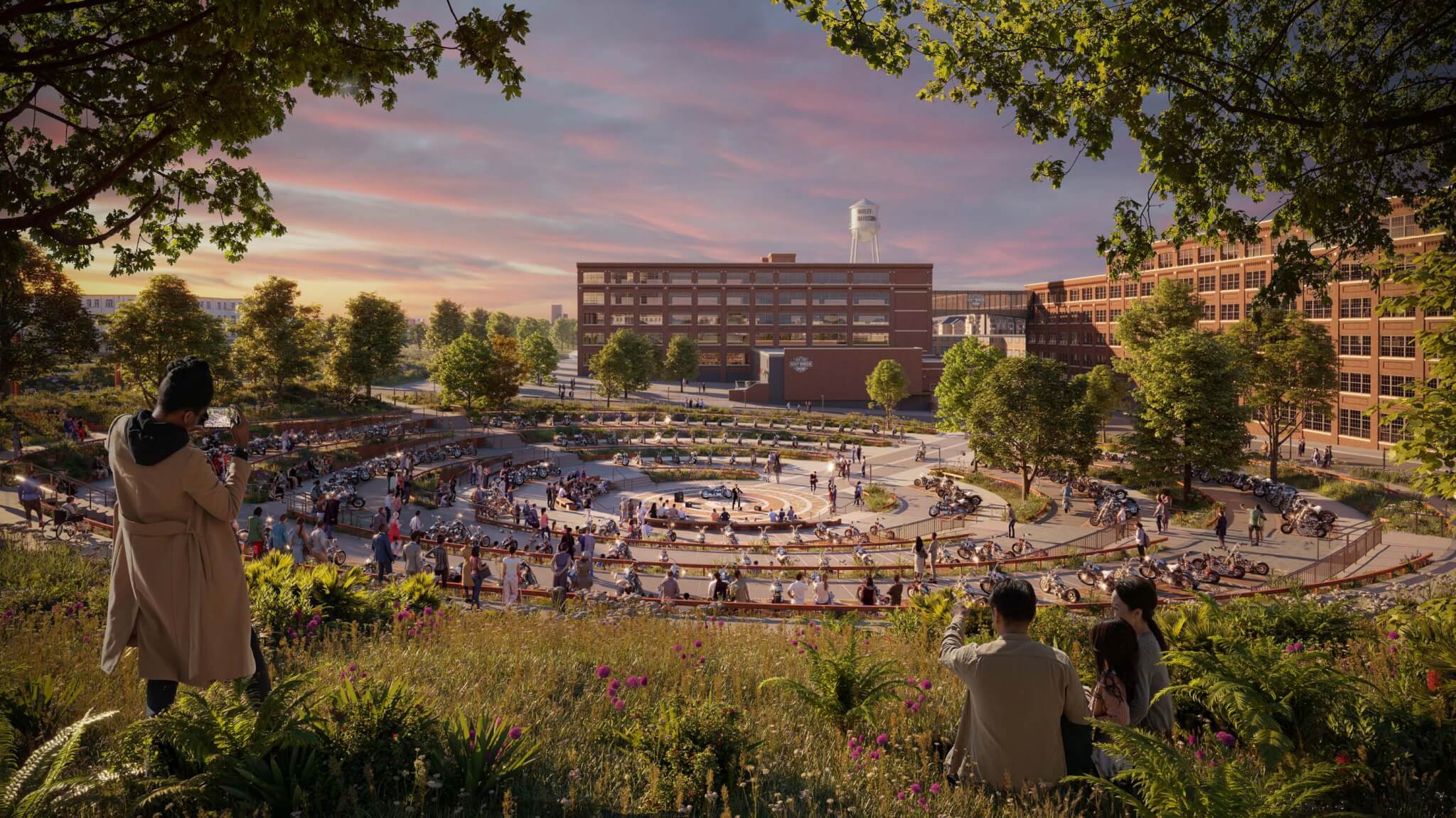With at least four new towers, all within a few blocks of one another, either completed or planned to be completed before 2020, Milwaukee’s skyline is seeing its greatest change in recent memory. Though the city’s East Side and Third Ward, immediately north and south of downtown, respectively, have seen modest development over the past 15 years, the downtown itself has been decidedly quiet for more than 20 years.
The first project to be finished was 833 East Michigan Avenue. At 18 stories, the $100 million tower is tall by Milwaukee standards. The multitenant office building was designed by Milwaukee-based Kahler Slater. With so few contemporary office buildings downtown, 833 East stands out with its integrated technology and open floor plans. And with views of Lake Michigan on three sides, the project is particularly appealing as the city continues to improve the lakefront.
Less than a block away, one of Milwaukee’s most recognized businesses, Northwestern Mutual, is doubling down on its investment here. The company’s 32-story, 1.1-million-square-foot office tower will be one of the cities largest and tallest buildings. The $450 million project includes the tower and a lowrise, with a two-block-long commons, which will connect the highrise to Northwestern Mutual’s other historic Benjamin H. Marshall–designed neoclassical office building. Designed by New Haven–based Pickard Chilton, the tower is a sweeping curve not dissimilar to Chicago’s 333 Wacker. Well underway, the project has already significantly changed downtown´s appearance. Much to the delight of the city, the tower will help maintain 1,100 jobs in the neighborhood, while potentially adding another 1,900. The commons will feature public spaces, including the new Northwestern Mutual Gardens, a visitors’ center, and a public cafe.
Northwestern Mutual is not stopping with a new office tower. Immediately northwest of the tower, site work has begun on its next investment, a 33-story residential, parking, and retail tower. Even though this structure, designed by Solomon Cordwell Buenz, will be shorter than the office tower, it will add 300 residential units to a downtown that is almost completely devoid of housing. Northwestern Mutual’s decision to build both a residential and office tower in the often-sleepy downtown is intended to strengthen the city. “We believe in Milwaukee. It’s been our hometown for virtually all of our 155 years,” Northwestern Mutual chairman and CEO John E. Schlifske said. “This will be a signature development that makes a huge statement about the attractiveness of the whole Milwaukee metro area. We are going to be here and continue to play a vital role in this community for generations to come.”
Adding to the housing stock of the area, another skyscraper has just taken a major step toward becoming realized. The much-anticipated Couture, designed by Milwaukee-based Rinka|Chung, has recently received approval from the federal government for the demolition of the transit center that is currently on its site. Federal approval was required because the transit center was partially paid for with federal money. Local company Barrett Visionary Development is currently in the process of acquiring the land, and is expecting to start site work, including demolition, by August, with construction starting in earnest in early 2017. With completion of the $122 million project expected to wrap up in 2019, the Couture will rise 44 stories and include a public-transit concourse for Milwaukee’s forthcoming streetcar. The base of the tower will include 50,000 square feet of retail. Its position directly on Lincoln Memorial Boulevard means residents will have uninterrupted views of Lake Michigan, the Discovery World museum, the Santiago Calatrava–designed Milwaukee Art Museum, and the Eero Saarinen–designed War Memorial.
Rinka|Chung also has its hands in the planned Lakefront Gateway Project, which will help connect all of these developments to the lakefront. Led by Milwaukee-based GRAEF, a team comprising of Rinka|Chung, Vancouver-based PFS Studio, Toronto-based Dan Euser Waterarchitecture, and social event group NEWaukee, the Lakefront Gateway will bridge the busy Lincoln Memorial Boulevard. Its design, titled Urban Confluence, won out in a competition against teams lead by AECOM, James Corner Field Operations, and the Office of James Burnett. The GRAEF design is intended to be a civic space and city icon, as well as a connection between downtown and the lakefront.
For those familiar with Milwaukee’s downtown, all of this development may come as a bit of a surprise, considering the extensive number of empty stores farther to the west of these new towers. But Mayor Tom Barrett believes investing in downtown is vital to the health of the city as a whole. “This is a once-in-a-generation chance to make an investment of this scale in downtown Milwaukee. It means more jobs, a stronger tax base, more community support, and more Northwestern Mutual employees giving back to all areas of the community,” he said.










