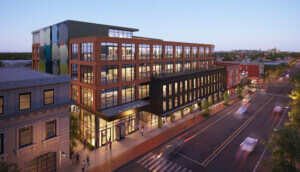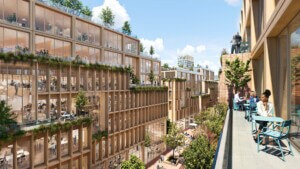There’s a fresh set of renderings for an under-construction, mixed-use development in the new and upcoming Arts District (AD) in downtown Los Angeles (or DTLA). L.A., like other west coast cities such as Portland, Oregon’s Pearl District or Seattle’s Georgetown is now converting defunct warehouses into galleries, exhibition areas, restaurants, and living spaces.
In L.A., the 400,000-square-foot housing and retail development is set to include 472 units—studio, one, and two-bedroom loft and flat style apartments. “[T]he development has been in the works for a few years, but recent designs for the project drew criticism from locals, who deemed it monolithic and worried about its car-focused layout,” reported Curbed Los Angeles. “In response, parking was reduced from 922 spots down to 744 and a public walking path (which appears to be featured in the renderings) was inserted to connect Third Street to Traction Avenue.”
There are seven apartment buildings, some five stories high, and others six stories, oriented around a courtyard featuring a dog park and swimming pool, among other amenities. A “social club” features a library, lounge, and stalactite chandelier to illuminate the double-height space. Upper story walkways will connect the buildings together. Of the 400,000 square feet, 22,000 square feet will become retail planned at ground level.
Berkeley, C.A.–based Kava Massih Architects is designing the project with local L.A. interior design firm House of Honey. The project reportedly costs $215 million. Phase one completion (a little over half of the units) is slated for December 2017.










