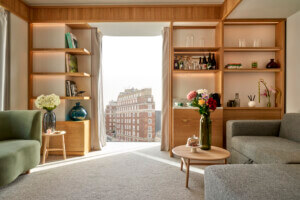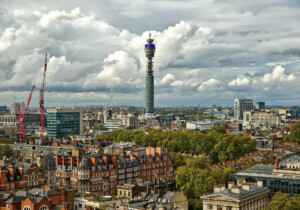Bjarke Ingels Group (BIG) is unveiling high-profile projects at an unprecedented rate. The Copenhagen– and New York–based firm today released the rendering for its Serpentine Pavilion in London’s Kensington Gardens.
The “un-zipped wall” features fiberglass, brick-like elements that pull apart to form space for visitors to stroll through. The design is more linear than most past Serpentines.
“As you can see from the architect’s renders, Bjarke Ingels has responded to the brief for a multipurpose pavilion with a supremely elegant structure that is both curvaceous wall and soaring spire, that will surely serve as a beacon – drawing visitors across Hyde Park and Kensington Gardens to visit the pavilion, the summerhouses and our major exhibitions by Alex Katz and Etel Adnan,” said gallery directors Julia Peyton-Jones and Hans Ulrich Obrist in a statement.
Four the first time, the pavilion will be complemented by four summer houses. Those will be designed by Berlin architects Barkow Leibinger, Nigerian architect Kunlé Adeyemi, Paris-based architect Yona Friedman and English architect Asif Khan. All of the designs play off of Queen Caroline’s Temple, a nearby 18th-century Neo-Classical garden folly.
Khan’s design is a series of undulating timber spikes, while Yona Friedman has put forth a modular design meant to reference how cities grow, a reference to his La Ville Spatiale. Barkow Leibinger’s design references a now-demolished building that once sat on the site. Adeyemi references the folly in a void-like negative impression.










