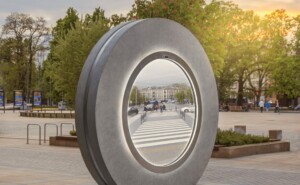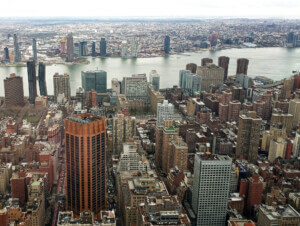The New York City Department of Sanitation’s (DSNY) Soho facilities prove that design for trash need not be rubbish. On a grey December day, five architects gave a tour of two buildings—the Spring Street Salt Shed and Manhattan Districts 1/2/5 Garage—that comprise DSNY’s new facilities on Spring Street at the West Side Highway.
The five architects leading the tour included WXY principal Claire Weisz, Dattner Architects principals Kirsten A. Sibilia and Paul Bauer, Dattner associate Gia Mainiero and Rick Bell, executive director of the Office of the Chief Architect at the NYC Department of Design and Construction (DDC).
The first stop on the tour was the Spring Street Salt Shed. The structure is a textbook take on “form follows function.” Designed to resemble a salt crystal, the cast-in-place concrete shed can hold up to 5,000 tons of road salt. When salt is piled up, Mainiero explained, it assumes an “angle of repose.”
The roof is slanted to match that angle, with walls ranging from two to six feet thick. While the structure’s form embraces salt, the materials were chosen to prevent its corrosive effects: the concrete admixture is self waterproofing and architects applied a hardener to the concrete floor. Trucks drive into the salt shed to pick up their loads, so the lower portion of the walls are plated with steel to prevent errant shovel dings.
In New York City, each Community Board (the neighborhood-level governing body) is responsible for its own sanitation. The Spring Street facilities are shared by Community Board 1, 2, and 5, as well as UPS, and a Con Ed substation.
The garage can hold 150 sanitation trucks, and contains fueling, washing, and repair stations for vehicles, as well as administrative offices. Though the building is four stories, it feels more like eight, with interior ceilings up to 30 feet high.
Citing community concerns about a potentially loud, unsightly sanitation facility in the neighborhood, the DDC and the design team worked closely with area stakeholders to create a facility with curb appeal. Walking from the salt shed to the garage, the architects pointed out the double-skin facade that wraps the 425,000 square foot building. Each floor has a different, but equally cheery, color-code.
2,600, 30 inch wide fins made of perforated, coated aluminum line the exterior. The panels are timed to move with changing position of the sun, though workers can manually override the settings to control light flow. “The color is interesting and subtle from the outside,” explains Weisz. “The louvers create a composition and a scrim, yet the facade is very calm.”
In a nod to surrounding tall luxury developments, the design team treated the roofs of both buildings as facades. A 1.5-acre green roof, planted with 25 different species of succulents and perennials, helps control runoff, cool the building, counts towards the building’s (eventual) LEED Gold certification, and could be used as an events space. Party planners take note: there are sweeping views of the Hudson on three sides.
Design decisions were made to reduce the overall mass of the garage. At the rear of the building, the roof slants, mirroring the angle of the three lane driveway, one story below.










