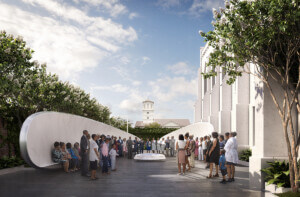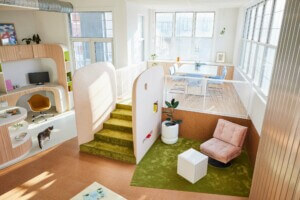Unbroken bands of window walls sit beyond an exterior concrete structural frame.
Completed earlier this year, a new market rate rental building on Manhattan’s Upper West Side by Handel Architects features a striking exposed cast-in-place concrete diagrid “exoskeleton” structure. The system is designed in response to required zoning code setbacks that restrict building area to a mere 35’ wide at times. The project, named after it’s address at 170 Amsterdam, is located two blocks north of Lincoln Center, situated between two greenspaces – Central Park and the Lincoln Tower superblock – via 68th Street. The lobby is a prominent glassy space containing a mix of community programs, formally and programmatically connecting the two sides of the building together, while abstracted tree-like columns punctuate the building envelope.
Frank Fusaro, Partner at Handel Architects, says the use of exposed architectural concrete is a contextual response to its location between the muscular buildings of Lower Amsterdam, where Lincoln Center resides, and the heaviness of classic Upper West Side apartment buildings. “LaGuardia High Schools exposed concrete, MLK School’s corten metal and glass skin wrapped around an opaque core, and the heavily ornate Beaux-Arts exterior of the Dorilton with its quoining, ironwork, brackets, cartouches, oriels and other details all share something in common: these are tough, robust and bold buildings.”
- Facade Manufacturer
Residential Windows, Skyline Dual Action Windows; Retail storefront, YKK; Lobby entrance storefront: Sentech Architectural Systems; Metal Panel North and South walls, Painted Aluminum Composite Panel by Omega Panel Products; Ground floor (East), Canopy and Bulkhead: Pre-finished Cement Board: Fibre C; Wood cladding: Descience Laboratories; Wood trellis: Structurlam - Architects
Handel Architects - Facade Installer
Cast in Place Concrete, Ryder Construction/ RC Structures; Residential Windows, Skyline; Retail storefront & Lobby Entrance, Ground floor (East), Canopy and Bulkhead: Crowne Architectural Systems, Inc.; Metal Panel North and South walls, KNS Building Restoration Inc.; Wood cladding & trellis: JM3 Construction LLC) - Facade Consultants
IBA Consulting & Engineering - Location
New York, NY - Date of Completion
April, 2015 - System
High strength exposed architectural cast in place concrete exoskeleton with continuous window wall - Products
Concrete formwork, Molded Fiber Glass Construction Products; Glass: Insulated energy efficient glazing PPG Solarban 72 Starphire Operable window hardware, Geze
Aside from the contextual benefits to exposing a concrete system, the architects noted several benefits to a structural exoskeleton system, contributing to the client’s full support from nearly the beginning of the project. The most significant benefits to the building envelope design were seen when interior floor area was able to be maximized. The structural system of the building resembles a shell structure, achieving high stiffness from an exterior diagrid of columns tied together with repetitive structural floor slabs. This stiffness allows for no shear walls to be required in the core of the building and relatively few interior columns. By moving the columns to the outside of the building, the city’s zoning department allowed for the floor area of the building to be measured to the face of the window wall, rather than the face of the structure. This allowed the architects to add an entire extra floor of program to the building. Additionally, the depth of the facade assembly acts as a brise soleil, passively helping to manage a less-than-ideal solar orientation (unavoidable due to the city grid and buildable area on site).
Beyond the columns, a continuous band of window units, spanning from floor to ceiling, establishes the building’s thermal envelope. The windows feature a high performance low e coating to allow for high levels of transparency without sacrificing solar performance. Fusaro says the unbroken line of windows in the apartment units was essential: “The studios are sized just over 400 square feet, so having an exterior wall of glass makes the units feel much larger.”
An extremely dense mix of concrete allows for the smooth finish and eliminates voids. The use of less rebar permits a pump tube to be placed in the column and minimizes vibration. Slag was added to the mix to make the color of the concrete more like limestone. Installation of the building envelope after the concrete was poured occurred surprisingly quickly, at a rate of about one floor per week, adding value to the system. The design of the diagrid was optimized to reduce the quantity of fabricating costly “X” forms by shifting the grid on a diagonal axis.
The success of 170 Amsterdam has led Handel Architects to further work with exposed architectural cast in place concrete. Most notably, in the Upper West Side, another market rate rental building is under construction currently. For Fusaro, the elegance of exposed concrete is activated with an underlying connection to nature: “I love the organic nature of concrete, you can add or subtract a little of this or that and make it into something entirely different.”
Handel Architects:
Partner in Charge/Design Principal; Frank Fusaro
Project Manager; Honyi Wang
Design Team; Alan Noah-Navarro, Elga Killinger, Shridhuli Solanki, Rinaldo Perez, Ren Zhong Huang, Jessica Kuo, Jordan Young, Shujian Jian, Hong Min Kim, Ade Herkarisma, Ana Untiveros-Ferrel










