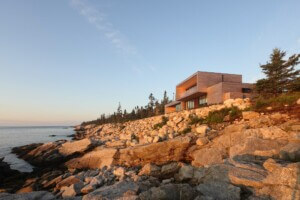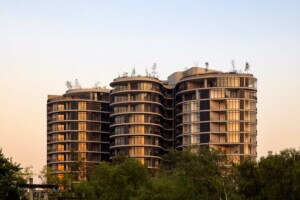The windows were broken and the steel trusses rusty by spring 2013 when architect Eran Chen got his first look inside the 1900 redbrick factory that had long stood vacant in the Dumbo section of Brooklyn. The concrete floors were dingy after decades during which the three-story structure had served as a manufacturing plant for heavy metalworking machines, household cutlery, and patterned plate glass.
Still, to Chen, founder of the New York City–based ODA (Office for Design & Architecture), which had just been tapped to help turn the 87,000-square-foot building at 51 Jay Street into a high-end residential condominium, there was a powerful authenticity to the early 20th-century structure. It spoke of a time when cargo ships still pulled up to the then-industrial enclave on the East River and railway cars rumbled about on tracks embedded in the cobblestone streets to and from factories.
The enormous skylight on the shed-like top floor called to mind the great, glorious train stations of that era, filtered with a light that Chen described as magical. He and his team of architects and designers sought to evoke the romance, if not the reality, of that bygone age in the 74-unit complex they were tasked with designing.
Figuring out how to tuck those residences into the shell of the historic structure took some finesse. ODA has considerable experience with adaptive reuse, and, as Chen knows first-hand, combining an old building and a new function is often “like mixing oil and water.” In this case the building falls within the Dumbo landmark district, so the brick perimeter walls had to be preserved, as did the large openings for the casement windows. Four new floors were built after the interior was hollowed out to accommodate an additional two stories. As a result, the floor plates were shifted, causing window heights and configurations to vary from floor to floor, and even from apartment to apartment on some floors. Nearly two thirds of the units will face the street through these windows. The rest will front a newly enlarged interior courtyard planted with a mini forest of birch trees. Atop the building will be a two-level addition, set back from the original brick structure and not visible from the street; it will contain seven penthouses, six of which are topped with large skylights inspired by the building’s original glass-paned roof.
All of the units—from a 3,000 odd square-foot penthouse, 664-square-foot studio, or the multiple sizes on offer in between—will have clean, modern layouts. Kitchens will open onto wide living rooms, some with double-height ceilings. The main living area in each apartment will have an expansive, loft-like feel.
The units’ airiness is balanced by a range of richly textured finishes and dark, substantial-looking cabinetry. To develop their materials palette, the designers researched what was considered luxury when the factory was built, and then came up with modern interpretations for 51 Jay.
Take the handsome herringbone-patterned oak floors in the living room, for example. The architects learned that herringbone floors were popular in high-end apartments at the turn of the 20th century. But instead of using four- to six-inch wood strips, as would have been done then, the architects opted for 8- and 24-inch oak strips, which, Chen explained, are more akin to the wide-plank floors found in old industrial warehouses; the wood was smoked and wire-brushed for an aged effect.
The architects also discovered that French cabinetmaking was fashionable in New York in the 1900s. The cabinets often received three coats of paint, and were then sanded at the corners to expose the underlying wood. The paneled cherry kitchen cabinets of 51 Jay will be similarly patinaed, the dark stain rubbed away at the corners to reveal the ruddiness of the wood underneath. Some of the cabinet doors will be faced with corrugated glass—more industrial-looking than traditional clear glass—a material that might well have been made in the building during the years it was a glass factory.
The same corrugated glass will appear in the master baths and will front the doors and dark-brown lacquered vanities. Copper trim will edge the vanities and medicine cabinets above—an unusual accent for a bath, but, like the corrugated glass, a material that appealed to the architects in part because it had once been produced in the building. Also unusual is the walnut-colored honed marble chosen for the floor, tub front, and vanity counter.
While many of the same materials will be used in the powder rooms, the so-called “secondary” bathrooms, which are to be found in the larger units, will have a decidedly lighter, more casual look, with whitewashed oak vanities and recessed medicine cabinets.
An avalanche of amenities are being added, including a rooftop terrace tricked out with a kitchen, fireplace, and outdoor shower. In the basement will be what has become the latest must-have for luxury residential developments: a pet washing and grooming station.










