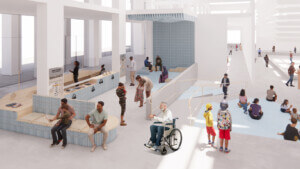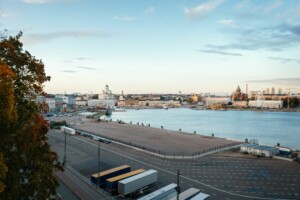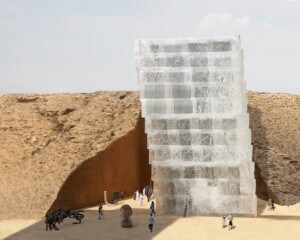After years of planning, the Vancouver Art Gallery revealed renderings for its new home by Swiss firm Herzog & de Meuron this Tuesday. The conceptual design is a striking departure for a city of tall, slim towers, but an ongoing motif for the firm.
Concept images depict wood and glass clad cantilevered boxes of varying sizes hovering over downtown Vancouver. The new project would fill in what is now a parking lot several blocks east from the current museum.
Vancouver urban planners are frequently recognized for embracing both density and nature—and the design for the new museum building also seeks to unite the two. In the renderings, the vertical museum—topping out at seven stories—rises from a public 40,000-square-foot garden courtyard.
The expansion would create 85,000 square feet of galleries, including an admissions-free ground level and a seventh-floor terrace displaying sculptures. There are also plans for an education center, a theater, a library, as well as a cafe, bringing the new space to a grand total of 310,000 square feet. There would also be room to grow vertically in the future.
“It is so vertically dominated, this city, that to do a museum [that] would only stay on the ground – you couldn’t do it. You have to explore the height which is so much a topic of this city,” Christine Binswanger, senior partner at Herzog & de Meuron told the Canadian newspaper, The Globe and Mail.
The city is leasing the land for the new building to the Vancouver Art Gallery. The estimated cost for the project: $350 million—to be achieved through a mix of private and public funding, with an expected opening in 2021.










