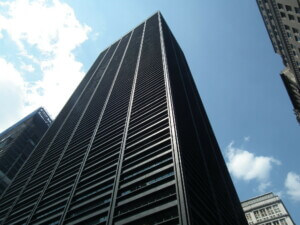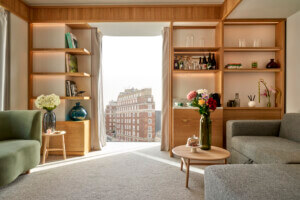After beating Jean Nouvel, OMA and Frank Gehry to commission, David Adjaye Architects have been granted planning permission for its residential, hotel and retail development in Mayfair, London which will sit opposite the Ritz Hotel.
Rising ten floors high, Adjaye‘s design for developer Crosstree Real Estate Partners will house street level retail while embedding a luxury hotel into the first and second floors. The rest of the building will be used for residential space and high-end condos.
The 119,900 square foot complex brings natural light into the lower interior floors via the use of a large circular void. Meanwhile the external curved and “textured” facade makes use of Portland stone cladding and glazing to offer a “contextually sympathetic design”, described David Adjaye Architects, that “draws on the shapes, forms and textures of the neighboring historic buildings.”
The building’s proportionality and roofline emulate its counterparts on the street, including the Royal Academy and Burlington Arcade. “Referencing the classical arrangement of these iconic buildings, the facades of the new development are separated into three distinct sections with a central focal point” the architectural firm said in a statement on the project.
The development has also made vast improvements to the Dover Yard and has integrated it into the site so that it acts as a pedestrianized throughway and public plaza. The feature is intended to be an “urban retreat at the heart of the development.”
“The treatment plays with the traditional sculpted silhouette of binary planes that curve, straighten and invert in a rhythmic sequence – reinterpreting and rearranging the traditional sequence to create a shifting plane of scalloped edges.”










