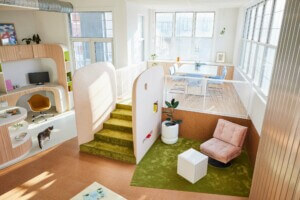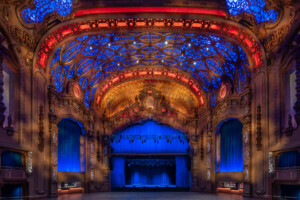As Dumbo has become one of New York City’s most desirable and upscale neighborhoods, the hulking Empire Stores complex has been a persistent reminder of the neighborhood’s industrial past—before the boutiques, multimillion-dollar apartments, and Brooklyn Bridge Park. The complex—a series of seven buildings—dates back to the 19th century and was originally used to store dry goods, primarily coffee. For decades, it has been positioned in Dumbo like an impenetrable fortress—a barrier between the cobblestone streets and the landscaped waterfront. But that’s about to change.
In 2013, after many failed attempts to revive the Empire Stores, Midtown Equities (with Rockwood Capital and HK Organization) was selected by the Brooklyn Bridge Park Corporation, to transform the warehouses into a mixed-use facility. (To fund the park’s upkeep, development sites along the park are being leased to developers.) Plans for the transformation were originally drawn up by STUDIO V which proposed exposing much of the buildings’ original details, creating a rooftop addition, and cutting an open-air courtyard through the complex. In Spring 2014, S9 Architecture, a Perkins Eastman affiliate, was brought onto the project as well.
While the architectural plans have changed throughout the process, the signature moves like the central courtyard and rooftop addition (with some tweaks) have been preserved. “I’m especially excited how closely the soon to be finished building remains true to our design from the original competition to the final details: the dramatic vertical slice of the courtyard with its bridges and suspended stairs, sharp profiles of glass and steel at the courtyard and addition, to the explosion of space and views of the rooftop park overlooking the Manhattan skyline,” said Jay Valgora, founder and principal of STUDIO V, in an email to AN.
The restored Empire Stores will include restaurants, offices, retail, a food hall, event spaces, and a rooftop beer garden. The full complex is scheduled to be completed in the spring. As construction continues at the Empire Stores, The Architect’s Newspaper got a look inside the site with Navid Maqami, a design principal at S9.










