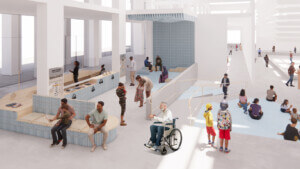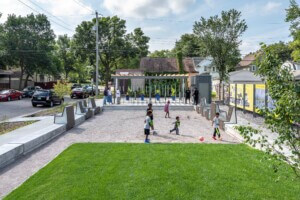New York City’s public libraries need cash—and they need it fast. Over the years, the city’s three library systems—the New York Public Library (serving Manhattan, the Bronx, and Staten Island), the Brooklyn Public Library, and the Queens Public Library—have racked up over one billion dollars in capital needs. And that’s not money needed for new educational tech tools, like iPads and laptops, but for renovations just to keep the old buildings in a state of good repair.
Making things more challenging is that over the last decade, as the city’s libraries continued to fall into disrepair, circulation through the city’s three systems increased by 46 percent and program attendance shot up 62 percent. That’s all according to the Center for an Urban Future, which published a report on the dire state of New York City’s public libraries back in September. But the Center didn’t just drop the bad news and see itself out the back door. It partnered with the Architectural League and launched a design study to find architectural, financial, and programmatic tools to get the libraries out of the red. Now, five interdisciplinary teams have proposed a wide range of ideas that would supposedly do just that.
To the team led by Andrew Berman Architect, the city’s libraries must become more useful and accessible tools for the people they serve. So, for example, just keeping community rooms open later in the day could go a long way. The team also proposes creating 24-hour vestibules at libraries that function like the ATM room at your bank. The keycard-accessible space would have plugs for laptops, book drop-off, and information kiosks. Essentially, just a place to hang out and work.
A proposal called L+ from the team led by SITU Studio has two main goals: to make library community rooms “register as an accessible and useful neighborhood asset” and to create an entirely new service model for the 21st century library. To Team Situ, this means creating library “retail” outposts that become an extension of the existing library system. These flexible and architecturally distinct structures would have strong graphic identities, and be built within existing library buildings, storefronts, and transit hubs.
The proposal from Marble Fairbanks with James Lima Planning + Development, Leah Meisterlin, and Special Project Office is rooted in the weeds of city data. After overlaying existing branch locations with flood zones, development potential, and information about communities (population growth, diversity, age range, etc), the team proposed a mixed-use tower for Brighton Beach that has stacks, ground-floor retail, and a mix of affordable and market-rate apartments.
To understand the pitfalls and potential of the city’s library system, the MASS Design Group investigated all aspects of a few specific branches in south Brooklyn. The team concluded that the libraries’ programmatic possibilities were limited by the physical form of the buildings—so what did they do? They changed the buildings. In Sheepshead Bay, for example, MASS creates a branch with flexible space for cultural events. And in Coney Island, they turn the second floor of a library into a food, health, and educational center.
Team UNION takes a less architectural approach, focusing instead on how to make public library more recognizable as civic institutions. To boost the the systems’ profile, UNION proposes a new identity system that has a more recognizable library icon and clearer signage. This strategy also includes a marketing campaign and a new library card that could “unlock services far beyond libraries.” The team would also use “architectural strategies that leverage needed investments in roof and facade repairs to create more distinctive, open and flexible facilities.”










