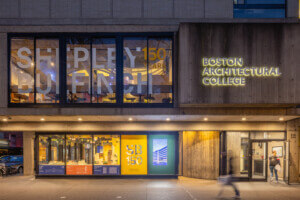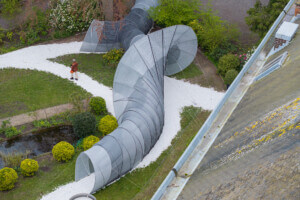Undulating birch walls create pockets of privacy in an apartment building lobby.
When Boston design and fabrication firm Radlab began work on Clefs Moiré, the permanent installation in the lobby of One North of Boston in Chelsea, Massachusetts, they had relatively little to go on. They knew that the apartment building’s developer wanted a pair of walls of a certain size to activate the lobby space, but that was about it. “Normally we get more information, so we can come up with a story—a concept based on the building and its requirement,” said Radlab’s Matt Trimble. “For this we pulled back and said, we have an opportunity to be a little more abstract about how we approach this conceptually.” Inspired by moiré patterning and a harpsichord composition by J.S. Bach, the team designed and built two slatted birch walls whose undulating surfaces embody a dialog between transparency and opacity.
The client’s interest in achieving moments of privacy within a public space led Radlab to moiré patterning, the phenomenon in which a third pattern emerges when two other semi-transparent patterns are superimposed on one another. Trimble compares the moiré effect to standing in a cornfield. “It’s not until that moment when you look at it from the perpendicular that you see the rows of corn,” he said. “When you look to either side, the crossing prevents you from seeing depths.” The designers decided to think about the two walls as a single volume that would later be split. “There’s this potential for reading it as a single wall when you look at it from different perspectives,” explained Trimble. “This made sense because the project is about viewpoint. If you’re perpendicular to the wall, you see straight through it.”
Radlab began with a traditional approach to moiré patterning, playing with identical vertical components set askew to one another. Then they looked at J.S. Bach’s Partita No. 2 in B-flat Major: Gigue. Bach’s challenging composition requires the performer to cross his or her hands, the left hand playing the treble clef while the right hand plays the bass. “That became an inspiration for a way to structure and organize the two walls,” said Trimble. “To think of one as being the result of a bass set of wavelengths, and the other as a treble set.” The designers realized that they could modulate the metaphorical wavelengths across both the vertical and horizontal sections to create an interesting, and varied, third element. “That’s where the Gigue became influential,” said Trimble. “It gave us a way to create a rhythm in the wall that would pace itself.”
- Fabricator
Radlab - Designers
Radlab, Paul Kassabian (structural engineering) - Location
Chelsea, MA - Date of Completion
2014 - Material
birch - Process
drawing, modeling, Rhino, Grasshopper, CNC milling, hanging, varnishing, gluing, tilting
The team relied heavily on Rhino and Grasshopper both to design the installation and to plan fabrication. “We would create various iterations in 3D modeling software, then disassemble them into the flat XY plane and try to understand: how would we actually build this?” said Trimble. Simpson Gumpertz & Heger‘s Paul Kassabian provided crucial help with structural engineering, including designing a base plate that is invisible except when the wall is viewed from a 90-degree angle.
Radlab CNC-milled the wood slats and spacers before coating them with varnish. “Fabrication was long and arduous, but it challenged us in really great ways,” said Trimble. The group developed a hanging mechanism to efficiently apply fire retardant to the ribs. To prevent varnish from adhering to the points of connection between the ribs and spacers, they fabricated each spacer twice, once out of birch, and once out of chipboard. They affixed the chipboard templates to the ribs before spraying the varnish, leaving an untouched patch for the final spacer. “It was process-intensive, there was no getting around that,” recalled Trimble. “But we embraced that process-intensive journey from the onset, to see if there were ways we could be creative about creating improvements to make fabrication more efficient.”
On site, Radlab laid down templates of the base plates to drill holes for the anchor bolts, then returned with the walls themselves. Each wall was prefabricated of four panels and assembled in the shop. “They tilted up almost like tilt-up concrete walls,” said Trimble.
In addition to having inspired the form of Clefs Moiré, Bach’s Gigue works as a metaphor for how the finished walls perform in space. “It starts and stops abruptly,” explained Trimble. “There’s no crescendo or tapering of intensity. The walls do the exact same thing: there is no rising up from the ground or falling into it. They start and stop in a similar way.”










