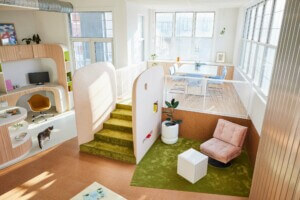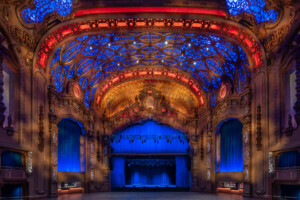Archtober Building of the Day #18
Navy Green Supportive Housing
40 Vanderbilt Avenue, Brooklyn
Architecture in Formation
The design is “not subtle,” said Matthew Bremer, principal at Architecture in Formation, of the design of the Navy Green Supportive Housing Facility in Brooklyn. The bright red, corrugated-metal facade references the neighborhood’s brick townhouses, and also the sea of red brake lights on the Brooklyn-Queens Expressway, visible from the site at night. The corrugated metal gives the building an industrial look and responds to the “grittiness” of the Brooklyn Navy Yard down the street. This bold building is one of four towers in the larger Navy Green development.
Formerly an industrial area owned by the city, Navy Green will ultimately be a mixed-income community of apartment buildings and townhouses that share a central courtyard, or green. The building at 40 Vanderbilt Avenue is the only one considered “supportive housing”—the building behind it is made up of affordable units, another one has low- to moderate-income residents, and a third will be condos. The 23 townhouses will also be rental unit to incentivize first-time homeowners.
Navy Green Supportive Housing has a unique program with 97 single-occupancy units. Two-thirds of the residents are formerly homeless from various shelters and facilities. The remaining one-third is from the community. The building provides each resident with a caseworker and access to vocational training, a fitness room, and a variety of social programming. In addition to the formal services, the building offers spaces for informal socialization and activity.
The bright, double-height lobby is both a comfortable seating area where residents can gather, and an ADA ramp from the street level entrance to the slightly higher courtyard at the rear of the building. The ramp curves through the space with integrated seating throughout, creating an amphitheater-like space, or “rampitheater,” as Bremer referred to it. A resident lounge “floats” on the mezzanine above.
To encourage residents to take the stairs, the stairwell walls are bright red and windows look out on to the courtyard. The corridors are painted bright greens and blues with large stenciled numbers indicating the unit numbers. Each unit has a 150.5-square-foot, oak-floored main space, a kitchenette, bathroom, and closet. When abiding by NYC Department of Housing Preservation and Development standards, architects are not left with much flexibility for design, but Bremer noted that the basic but high-quality furnishings and playful fenestration add a lot to the small spaces.
Navy Green Supportive Housing takes into account all of the needs of its residents. Although the units are single-occupancy, the building is a communal experience meant to foster a true “pride of place.”










