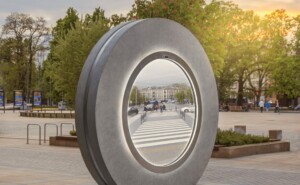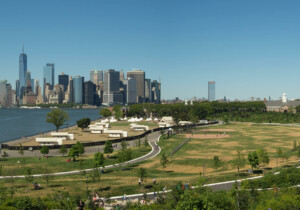Archtober Building of the Day #11
Glen Oaks Branch Library
256-04 Union Turnpike, Queens
Marble Fairbanks
The goal of libraries is to provide communities with access to resources, said Karen Fairbanks, founding partner of Marble Fairbanks. Before Fairbanks and a large team of fellow architects, landscape architects, and engineers designed the new Glen Oaks Branch Library, community members were yearning for a facility that could provide more resources that better serve their needs.
Throughout the design process, the design team continued to return to the word “search”—it is projected across the facade of the building, changing its appearance based on time of day and season. Even in the age of digital resources, libraries remain hubs for people of all ages to search for answers and information. In their design, libraries today must achieve the proper balance of flexible space for programming and digital research as well as storage for printed materials.
The brick library that previously stood on the site was small, uninviting, and lacked sufficient natural light. Overall, the building was not civic, said Fairbanks. The design team set out to design a new structure that appeals to library goers, and adequately represents the area’s diverse community of 30,000 people speaking 30 different languages. The intricate design on the building’s glass exterior skin, developed by a complex algorithm, spells out the word “search” in 30 different languages to signify the community’s diverse demographic makeup. Each translation is accompanied by a series of lines representing the population size of each language represented. From a distance, it looks like rows of books.
Each of the building’s three levels serves a distinct group—adults, teenagers, and children. Teens primarily use the main floor and the rear garden, or outdoor reading room. After school, this area is flooded with students. They can choose from a range of furniture types and feel comfortable doing homework or socializing. An open stairway with transparent glass railings leads to the basement level where adults, the largest group of library patrons, congregate.
The stairwell creates an atrium allowing light to enter the lower level. Skylights embedded in the landscaping outside, over which visitors must walk to enter the library, also bring light in to the grand basement space. The perimeter of the basement reading room is wrapped in books for easy accessibility, with intimate reading areas arranged throughout. One of two community rooms is tucked in the back of this level.
The top floor, reserved for children, is the quietest floor. Fairbanks noted that the carpeting and perforated ceiling absorb sound. Smaller chairs and tables and shorter bookshelves clearly indicate the target audience. Children can access materials and librarians can monitor the whole room. An LED art piece by Janet Zweig, commissioned by the New York City Department of Cultural Affairs as part of the Percent for Art program, hangs from the ceiling. On it, unanswerable philosophical questions scroll overhead. The stimulating installation is meant to inspire children and engage their sense of wonder and desire to “search.”
The Glen Oaks Branch Library opened to the public in September 2013. Five days a week, visitors flow naturally from the bus stop on Union Turnpike, to the sitting area outside the entrance made possible by the building’s setback on the site, and into the library.
Emma Pattiz is Policy Coordinator for the AIA New York Chapter.










